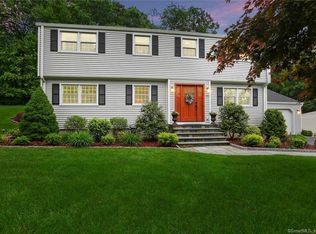Exquisite New Construction 4000+ SF of finished space, set on a level .46 acre lot with room for a pool. Beautiful craftsmanship with a mix of custom details including shiplap, paneled walls, crown molding, & designer hand-selected finishes. Generous sized rooms, open floor plan & hardwood throughout. Spacious Foyer showcases an open staircase & chandelier. Huge Eat-in Kitchen Quartz countertops, shaker-style cabinetry, large center island, Pantry, stainless steel appliances & French sliding doors to rear bluestone Patio. The Family Room hosts a gas fireplace built into a wall with shiplap surround. Living Room with tray ceiling, and formal Dining Room. Versatile 1st floor Office/Den. Master Bedroom suite with two walk-in closets, marble spa bath, oversized shower with rain head & soaking tub. Three additional Bedrooms on 2nd floor, one is en-suite. Two share a Jack-and-Jill Bath including double sinks. All Bedrooms have walk-in closets. Lower level includes a large finished Playroom and a huge Mudroom with built-ins, which leads to a spacious 2-car Garage. Add'l storage space in Basement. Amazing back yard ideal for entertaining. Prominent local builder. Centrally located in Fairfield on a quiet dead-end street within walking distance of lake, stores, & restaurants. Enjoy all that coastal Fairfield has to offer; beaches, train to NYC, vibrant downtown & two universities. This home checks all the boxes Prop Taxes TBD. LIVE WALK-THRU SHOWINGS WITH FACETIME/SKYPE AVAILABLE.
This property is off market, which means it's not currently listed for sale or rent on Zillow. This may be different from what's available on other websites or public sources.
