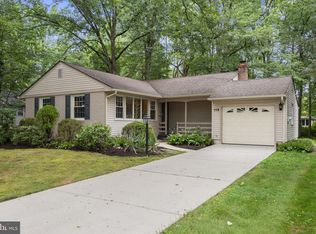Simply beautiful, expanded 3-4 bedroom Wyndmoor Model w/rebuilt 2 car garage (2016) located on an expansive .38 acre lot in the desirable Barclay Farms section of Cherry Hill. Pride of ownership ( 43 years) is evident from the moment you step into the 12' ceiling foyer w/skylight & ceramic tile flooring. Cooking in the gorgeous updated kitchen (2017) is truly a delightful experience w/its crisp, white, soft close cabinetry w/over & under cabinet LED lighting, granite counters w/subway tile back splash, elevated ceiling w/ 2 skylights, and vinyl flooring. The kitchen is further enhanced by a wall of windows overlooking the Zen-like side yard w/a variety of flowering plants & bushes including 3 miniature Japanese Maples. And you will love the spacious pantry w/pull out drawers and the adjacent, charming, updated powder room w/pocket door & granite counter vanity. The home offers a beautifully open concept flow from the Dining Rm to the Living Rm into the Sun room, all with hardwood flooring. The Living Rm features a full brick wall gas fireplace w/slate hearth, wood mantel & skylights. And the 4 Season Sun room addition w/vaulted ceiling--the showpiece of this lovely home--boasts pocket etched glass doors, skylights, custom Anderson windows & a spectacular architectural designed window, allowing tons of natural light to flow in & warm you, enabling you to appreciate every season while being snug & warm inside. And when you need to be part of nature, sliding glass doors lead to a magnificent, well-maintained over-sized 2-level deck w/built in timed LED lights--perfect for entertaining and for savoring the rustic, picturesque, expansive backyard. The upper level features the Primary Bedrm suite w/2 closets & updated full bath w/walk-in shower & octagonal Window accent, 2 additional well-sized bedrooms & updated hall bath w/Jacuzzi tub, plus pull down stairs for attic access. Relax in the cozy lower level family rm w/a wall of windows, built-in cabinets & bookcases & room for exercising equipment. An office (or 4th bedrm), another updated half bath, laundry rm w/newer Industrial sized Speed Queen washer & dryer (2020), storage closet & crawl space w/sump pump & vapor barrier complete the lower level. All this plus a newer Stand by Natural Gas Briggs & Straton Generator with upgraded gas meter (2018) which affords peace of mind during a power outage (heat, most lights, sump pumps, refrig & garage door openers are all wired to it). With newer roof (2016), newer tank-less hot water heater, upgraded elec service (220 amps), security system and a one year home warranty, this stunning home is ready for new owners to move-in & start making memories. Cherry Hill Schools & easy access to shopping, major Roads & bridges, 20 min to Phila. 2021-11-18
This property is off market, which means it's not currently listed for sale or rent on Zillow. This may be different from what's available on other websites or public sources.

