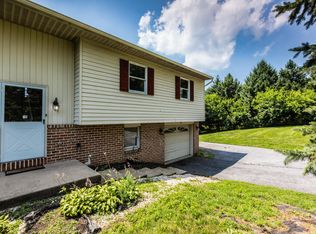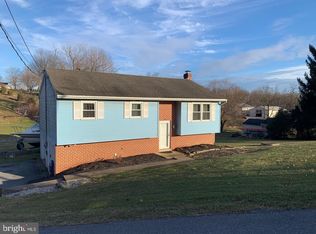Sold for $275,000 on 02/28/25
$275,000
111 Sharona Dr, Lititz, PA 17543
3beds
1,398sqft
Single Family Residence
Built in 1984
0.43 Acres Lot
$285,600 Zestimate®
$197/sqft
$2,075 Estimated rent
Home value
$285,600
$268,000 - $303,000
$2,075/mo
Zestimate® history
Loading...
Owner options
Explore your selling options
What's special
Discover the charm of this beautifully upgraded 3-bedroom, 1.5-bath semi-detached home, perfectly situated on a serene cul-de-sac in Warwick School District. This meticulously maintained residence boasts a generous .45-acre lot, featuring a spacious, backyard complete with a stunning three-tier deck—perfect for outdoor entertaining, relaxation, or simply soaking in the tranquility of your surroundings. Inside, enjoy the modern touch of a remodeled downstairs living room, enhanced by stylish sliding barn doors and luxurious vinyl plank flooring. This inviting home is a rare find—don't miss your chance to schedule a viewing today and experience all the wonderful features it has to offer!
Zillow last checked: 8 hours ago
Listing updated: June 26, 2025 at 08:00am
Listed by:
Annie Zimmerman 717-587-9891,
Iron Valley Real Estate of Lancaster,
Co-Listing Agent: James Zimmerman 717-327-0272,
Iron Valley Real Estate of Lancaster
Bought with:
Yvonne Smith, RS359030
Howard Hanna Company-Hershey
Source: Bright MLS,MLS#: PALA2063232
Facts & features
Interior
Bedrooms & bathrooms
- Bedrooms: 3
- Bathrooms: 2
- Full bathrooms: 1
- 1/2 bathrooms: 1
- Main level bathrooms: 1
- Main level bedrooms: 2
Bedroom 1
- Features: Flooring - Carpet
- Level: Main
- Area: 143 Square Feet
- Dimensions: 13 x 11
Bedroom 2
- Features: Flooring - Vinyl
- Level: Main
- Area: 99 Square Feet
- Dimensions: 9 x 11
Bedroom 3
- Features: Basement - Finished, Flooring - Carpet
- Level: Lower
- Area: 96 Square Feet
- Dimensions: 12 x 8
Family room
- Features: Basement - Finished, Ceiling Fan(s), Flooring - Luxury Vinyl Plank
- Level: Lower
- Area: 210 Square Feet
- Dimensions: 15 x 14
Other
- Features: Flooring - Vinyl, Bathroom - Tub Shower
- Level: Main
- Area: 35 Square Feet
- Dimensions: 7 x 5
Half bath
- Features: Flooring - Vinyl
- Level: Lower
- Area: 16 Square Feet
- Dimensions: 4 x 4
Kitchen
- Features: Ceiling Fan(s), Flooring - Vinyl, Eat-in Kitchen, Kitchen - Electric Cooking
- Level: Main
- Area: 165 Square Feet
- Dimensions: 15 x 11
Laundry
- Features: Basement - Finished
- Level: Lower
Living room
- Features: Flooring - Carpet
- Level: Main
- Area: 182 Square Feet
- Dimensions: 14 x 13
Heating
- Baseboard, Electric
Cooling
- Ductless, Electric
Appliances
- Included: Microwave, Dishwasher, Oven/Range - Electric, Refrigerator, Water Heater, Electric Water Heater
- Laundry: Lower Level, Laundry Room
Features
- Combination Kitchen/Dining, Eat-in Kitchen, Kitchen - Table Space, Bathroom - Tub Shower, Dry Wall
- Flooring: Carpet, Vinyl
- Doors: Storm Door(s)
- Windows: Double Hung, Double Pane Windows
- Basement: Full,Finished,Garage Access,Heated,Interior Entry,Exterior Entry,Windows
- Has fireplace: No
Interior area
- Total structure area: 1,398
- Total interior livable area: 1,398 sqft
- Finished area above ground: 878
- Finished area below ground: 520
Property
Parking
- Total spaces: 1
- Parking features: Basement, Garage Faces Front, Inside Entrance, Attached, Driveway
- Attached garage spaces: 1
- Has uncovered spaces: Yes
Accessibility
- Accessibility features: None
Features
- Levels: Bi-Level,Two
- Stories: 2
- Patio & porch: Deck
- Pool features: None
Lot
- Size: 0.43 Acres
Details
- Additional structures: Above Grade, Below Grade
- Parcel number: 2401623900000
- Zoning: RESIDENTIAL
- Special conditions: Standard
Construction
Type & style
- Home type: SingleFamily
- Property subtype: Single Family Residence
- Attached to another structure: Yes
Materials
- Frame, Vinyl Siding
- Foundation: Concrete Perimeter
- Roof: Shingle
Condition
- Very Good
- New construction: No
- Year built: 1984
Utilities & green energy
- Electric: 200+ Amp Service
- Sewer: On Site Septic
- Water: Well
Community & neighborhood
Security
- Security features: Exterior Cameras
Location
- Region: Lititz
- Subdivision: None Available
- Municipality: ELIZABETH TWP
Other
Other facts
- Listing agreement: Exclusive Right To Sell
- Listing terms: Cash,Conventional,FHA,VA Loan
- Ownership: Fee Simple
Price history
| Date | Event | Price |
|---|---|---|
| 2/28/2025 | Sold | $275,000+5.8%$197/sqft |
Source: | ||
| 1/26/2025 | Pending sale | $260,000$186/sqft |
Source: | ||
| 1/23/2025 | Listed for sale | $260,000+30%$186/sqft |
Source: | ||
| 5/15/2023 | Listing removed | -- |
Source: | ||
| 5/14/2021 | Sold | $200,000$143/sqft |
Source: | ||
Public tax history
| Year | Property taxes | Tax assessment |
|---|---|---|
| 2025 | $2,939 +0.6% | $147,000 |
| 2024 | $2,921 +0.5% | $147,000 |
| 2023 | $2,908 | $147,000 |
Find assessor info on the county website
Neighborhood: Brickerville
Nearby schools
GreatSchools rating
- 6/10John Beck El SchoolGrades: K-6Distance: 2.5 mi
- 7/10Warwick Middle SchoolGrades: 7-9Distance: 4.7 mi
- 9/10Warwick Senior High SchoolGrades: 9-12Distance: 4.7 mi
Schools provided by the listing agent
- High: Warwick
- District: Warwick
Source: Bright MLS. This data may not be complete. We recommend contacting the local school district to confirm school assignments for this home.

Get pre-qualified for a loan
At Zillow Home Loans, we can pre-qualify you in as little as 5 minutes with no impact to your credit score.An equal housing lender. NMLS #10287.

