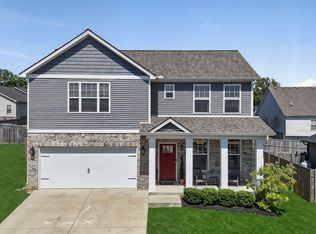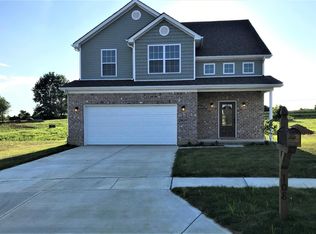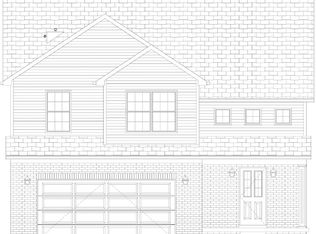The Chester Floor Plan is a 2 story, 4 Bd/3.5 Ba that has the space you need! Curb appeal with a Covered Porch and the home sits on a cul-de-sac . A wide open Living Room that flows in to the Kitchen with a separate Dining Room to have sit down dinners. This home has Brushed Nickel finishes, Granite Countertops in the Kitchen, Laminate Flooring, Cheyenne Style Interior doors, Custom Cabinetry Mocha color and much more!
This property is off market, which means it's not currently listed for sale or rent on Zillow. This may be different from what's available on other websites or public sources.




