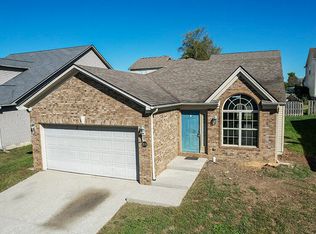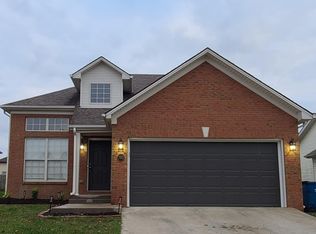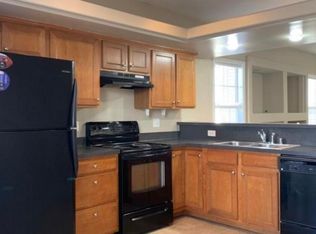Sold for $325,000 on 06/27/25
$325,000
111 Sea Pines Way, Georgetown, KY 40324
3beds
2,003sqft
Single Family Residence
Built in 2004
4,791.6 Square Feet Lot
$326,300 Zestimate®
$162/sqft
$2,044 Estimated rent
Home value
$326,300
$290,000 - $365,000
$2,044/mo
Zestimate® history
Loading...
Owner options
Explore your selling options
What's special
Motivated Sellers!
Beautiful open concept 3 bedroom in Paynes Landing. A striking two-story foyer greets you upon entry, leading into a thoughtfully designed first floor featuring the primary bedroom, perfect for easy, main-level living. You'll also find a bright, open living room, a kitchen with brand-new appliances, a convenient laundry room, and a half bath on the main level.
Upstairs offers two spacious bedrooms, each with walk-in closets, connected by a functional Jack and Jill bathroom—perfect for family or guests. Step outside to enjoy the fully fenced backyard, complete with a patio that's ideal for entertaining or relaxing.
Additional highlights include a 2-car attached garage, great curb appeal, and a location in one of Georgetown's most sought-after neighborhoods with a great school district. This home has it all—don't miss your chance to make it yours!
Zillow last checked: 8 hours ago
Listing updated: August 29, 2025 at 10:22pm
Listed by:
Brianna Loring 270-505-9535,
National Real Estate
Bought with:
Cassandra Perry, 299475
Berkshire Hathaway HomeServices Foster Realtors
Source: Imagine MLS,MLS#: 25008777
Facts & features
Interior
Bedrooms & bathrooms
- Bedrooms: 3
- Bathrooms: 3
- Full bathrooms: 2
- 1/2 bathrooms: 1
Primary bedroom
- Level: First
Bedroom 1
- Level: Second
Bedroom 2
- Level: Second
Bathroom 1
- Description: Full Bath
- Level: Second
Bathroom 2
- Description: Full Bath
- Level: First
Bathroom 3
- Description: Half Bath
- Level: First
Kitchen
- Level: First
Living room
- Level: First
Living room
- Level: First
Heating
- Heat Pump
Cooling
- Heat Pump
Appliances
- Included: Dishwasher, Refrigerator, Range
- Laundry: Electric Dryer Hookup, Washer Hookup
Features
- Breakfast Bar, Entrance Foyer, Eat-in Kitchen, Master Downstairs, Walk-In Closet(s)
- Flooring: Carpet, Tile, Vinyl
- Doors: Storm Door(s)
- Windows: Storm Window(s), Blinds, Screens
- Has basement: No
- Has fireplace: Yes
- Fireplace features: Propane
Interior area
- Total structure area: 2,003
- Total interior livable area: 2,003 sqft
- Finished area above ground: 2,003
- Finished area below ground: 0
Property
Parking
- Parking features: Driveway, Garage Faces Front
- Has garage: Yes
- Has uncovered spaces: Yes
Features
- Levels: Two
- Patio & porch: Patio
- Fencing: Wood
- Has view: Yes
- View description: Neighborhood
Lot
- Size: 4,791 sqft
Details
- Parcel number: 02
Construction
Type & style
- Home type: SingleFamily
- Architectural style: Contemporary
- Property subtype: Single Family Residence
Materials
- Brick Veneer, Vinyl Siding
- Foundation: Slab
- Roof: Shingle
Condition
- New construction: No
- Year built: 2004
Utilities & green energy
- Sewer: Public Sewer
- Water: Public
- Utilities for property: Electricity Connected, Sewer Connected, Water Connected, Propane Connected
Community & neighborhood
Location
- Region: Georgetown
- Subdivision: Paynes Landing
Price history
| Date | Event | Price |
|---|---|---|
| 6/27/2025 | Sold | $325,000-1.5%$162/sqft |
Source: | ||
| 5/27/2025 | Pending sale | $329,900$165/sqft |
Source: | ||
| 5/23/2025 | Price change | $329,900-1.5%$165/sqft |
Source: | ||
| 5/10/2025 | Price change | $334,900-1.5%$167/sqft |
Source: | ||
| 4/30/2025 | Listed for sale | $340,000+83.3%$170/sqft |
Source: | ||
Public tax history
| Year | Property taxes | Tax assessment |
|---|---|---|
| 2022 | $1,864 +5.9% | $214,900 +7% |
| 2021 | $1,761 +874% | $200,800 +11.1% |
| 2017 | $181 +61% | $180,810 +4.6% |
Find assessor info on the county website
Neighborhood: 40324
Nearby schools
GreatSchools rating
- 5/10Western Elementary SchoolGrades: K-5Distance: 0.8 mi
- 8/10Scott County Middle SchoolGrades: 6-8Distance: 1.4 mi
- 6/10Scott County High SchoolGrades: 9-12Distance: 1.4 mi
Schools provided by the listing agent
- Elementary: Western
- Middle: Scott Co
- High: Great Crossing
Source: Imagine MLS. This data may not be complete. We recommend contacting the local school district to confirm school assignments for this home.

Get pre-qualified for a loan
At Zillow Home Loans, we can pre-qualify you in as little as 5 minutes with no impact to your credit score.An equal housing lender. NMLS #10287.


