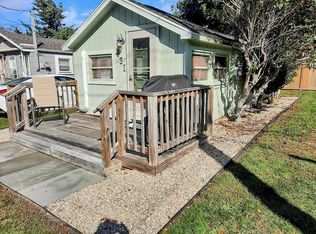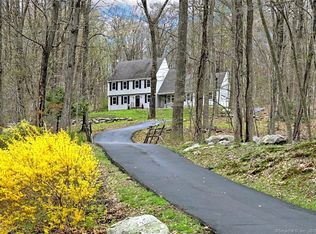Sold for $550,000
$550,000
111 Scotland Rd, Madison, CT 06443
3beds
1,490sqft
SingleFamily
Built in 1961
0.58 Acres Lot
$595,200 Zestimate®
$369/sqft
$3,288 Estimated rent
Home value
$595,200
$565,000 - $625,000
$3,288/mo
Zestimate® history
Loading...
Owner options
Explore your selling options
What's special
Great location! Beautiful, fully renovated and updated ranch within 2 miles of the beaches and or downtown Madison. Perfect one floor living. New appliances include washer, dryer, refrigerator, stove, microwave, and dishwasher. Renovated kitchen with granite countertops and newly tiled floors. There is hardwood flooring throughout this three bedroom, two bath home. A wonderful, stone, fireplace greets you as you walk into the living room. This low maintenance home includes new roof, newly insulated attic, and basement, insulated garage with sheet rock walls, and new plumbing and electric. Attached two car garage with easy access to the family room/kitchen. The basement has loads of storage space. There is a deck off the back which in overlooks the backyard. Beautiful setting. Public water is available on the street and could be hooked up if desired. Don’t let this one get away!
Facts & features
Interior
Bedrooms & bathrooms
- Bedrooms: 3
- Bathrooms: 2
- Full bathrooms: 2
Heating
- Baseboard, Wall, Electric, Oil, Other
Cooling
- Other
Appliances
- Included: Dishwasher, Dryer, Freezer, Microwave, Range / Oven, Refrigerator, Washer
- Laundry: Lower Level
Features
- Flooring: Tile, Hardwood
- Basement: Partially finished
- Attic: Access Panel
- Has fireplace: Yes
Interior area
- Total interior livable area: 1,490 sqft
Property
Parking
- Total spaces: 2
- Parking features: Garage - Attached
Features
- Exterior features: Vinyl
- Has view: Yes
- View description: None
- Waterfront features: Not Applicable
Lot
- Size: 0.58 Acres
- Features: Level
Details
- Parcel number: MADIM50B21
- Zoning: R-2
Construction
Type & style
- Home type: SingleFamily
- Architectural style: Ranch
Materials
- Roof: Asphalt
Condition
- Year built: 1961
Utilities & green energy
- Sewer: Septic Tank
- Water: Private Well
Community & neighborhood
Location
- Region: Madison
HOA & financial
Other financial information
- Total actual rent: 279900
Other
Other facts
- Sewer: Septic Tank
- Appliances: Dishwasher, Refrigerator, Electric Range
- FireplaceYN: true
- Roof: Asphalt
- ArchitecturalStyle: Ranch
- GarageYN: true
- Heating: Oil, Hot Water
- AttachedGarageYN: true
- AssociationYN: 0
- HeatingYN: true
- CoolingYN: true
- RoomsTotal: 6
- FireplacesTotal: 1
- Zoning: R-2
- ConstructionMaterials: Frame, Vinyl Siding
- LotFeatures: Level
- ParkingFeatures: Attached Garage
- LaundryFeatures: Lower Level
- WaterSource: Private Well
- YearBuiltSource: Public Records
- Attic: Access Panel
- FoundationDetails: Concrete
- WaterfrontFeatures: Not Applicable
- TotalActualRent: 279900.00
- Basement: Full With Hatchway
- MlsStatus: Show
- TaxAnnualAmount: 5029
Price history
| Date | Event | Price |
|---|---|---|
| 10/19/2024 | Listing removed | $499,000$335/sqft |
Source: | ||
| 10/18/2024 | Listed for sale | $499,000-9.3%$335/sqft |
Source: | ||
| 11/20/2023 | Sold | $550,000+19.6%$369/sqft |
Source: Public Record Report a problem | ||
| 9/13/2022 | Sold | $460,000-3.2%$309/sqft |
Source: | ||
| 8/27/2022 | Contingent | $474,999$319/sqft |
Source: | ||
Public tax history
| Year | Property taxes | Tax assessment |
|---|---|---|
| 2025 | $6,953 +2% | $310,000 +0.1% |
| 2024 | $6,816 +28.2% | $309,800 +74.6% |
| 2023 | $5,317 +1.9% | $177,400 |
Find assessor info on the county website
Neighborhood: 06443
Nearby schools
GreatSchools rating
- 8/10Killingworth Elementary SchoolGrades: PK-3Distance: 2.9 mi
- 6/10Haddam-Killingworth Middle SchoolGrades: 6-8Distance: 3.6 mi
- 9/10Haddam-Killingworth High SchoolGrades: 9-12Distance: 8.7 mi
Get pre-qualified for a loan
At Zillow Home Loans, we can pre-qualify you in as little as 5 minutes with no impact to your credit score.An equal housing lender. NMLS #10287.
Sell for more on Zillow
Get a Zillow Showcase℠ listing at no additional cost and you could sell for .
$595,200
2% more+$11,904
With Zillow Showcase(estimated)$607,104

