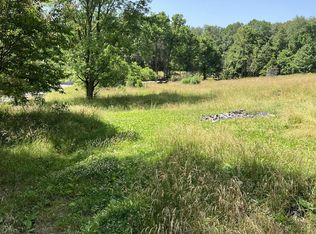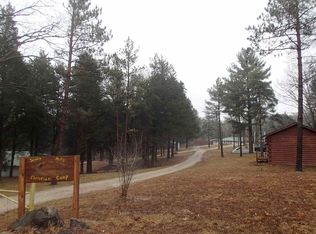Unique 2 bedroom, 2 bath berm home nestled on 6 acres built in 2006. Spacious living room with fireplace, kitchen has breakfast bar, granite countertops, built in pantry. Heated floors,. Master bedroom 15x14, tray ceiling, cedar walk-in closet. French doors onto patio. Master bath is done in marble with jetted tub, separate stand alone shower. Beautiful chandelier. Large laundry/utility room. Skylights thru out. Outside 2+car detached garage with full bath, fenced in front yard gorgeous landscaping. Property has 2 legal descriptions.
This property is off market, which means it's not currently listed for sale or rent on Zillow. This may be different from what's available on other websites or public sources.


