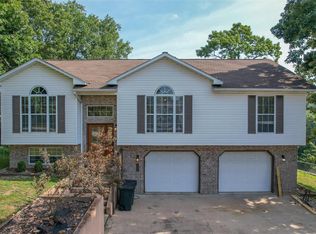Available Now! - Beautiful 3 bedroom 2.5 bathroom split level home located in the Sawmill Ridge neighborhood. Walk up the stairs into the living room, which is carpeted for comfort, has a ceiling fan, and double sided gas fireplace. The dining room has wood floors and the other side of the gas fireplace. The kitchen has lots of cabinets and comes with stainless steel appliances. The kitchen also offers access to the back deck overlooking the huge fenced-in backyard. The split layout has the master bedroom on one side of the house and the two guest bedrooms on the other side. The master bedroom is large and is carpeted, has a ceiling fan, and cathedral ceilings. The master bath has a double vanity, shower/tub combo, and large walk-in closet. The two guest bedrooms can both fit queen size beds, have carpeting, and ceiling fans. Downstairs, there is a family room with a bonus office and half bath attached. Other great features are a shed, over-sized two car garage, chain-link fenced in yard, and washer and dryer. Call The Property Shop today to view this home! *Homeowner will allow 1 small dog with $350 non-refundable pet fee, NO CATS* (RLNE2375110)
This property is off market, which means it's not currently listed for sale or rent on Zillow. This may be different from what's available on other websites or public sources.
