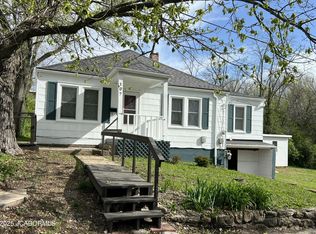Sold on 04/04/24
Price Unknown
111 Saults Addition, Fulton, MO 65251
2beds
896sqft
Single Family Residence
Built in 1930
4,791.6 Square Feet Lot
$118,500 Zestimate®
$--/sqft
$956 Estimated rent
Home value
$118,500
$104,000 - $133,000
$956/mo
Zestimate® history
Loading...
Owner options
Explore your selling options
What's special
This ADORABLE, updated 2 BD/1B bungalow is tucked away at the end of a little street. 1-car basement garage. Covered front porch and spacious side yard overlook wooded area. The lower maintenance exterior, energy efficient vinyl windows, insulated walls & attic, updated furnace & water heater, zone cooling w/ 3 window a/c units, and neighboring trees, all lend itself to a more energy efficient home. NEWER: water & drain lines, PVC sewer lines, gas lines, 16'' attic blown-in insulation, wall insulation, commercial toilet, water heater (2023), furnace (~2012; new capacitor 2023), water heater (2024), and more! Centrally located in the heart of downtown, nearby sidewalks provide ease of access to the Brick District, public library, colleges, cafes, & more. This property has much to offer!
Zillow last checked: 8 hours ago
Listing updated: September 01, 2024 at 09:32pm
Listed by:
Jennifer Stoker 573-310-9664,
Iron Gate Real Estate
Bought with:
Hunter Oliver
Epic Real Estate Group
Source: JCMLS,MLS#: 10067183
Facts & features
Interior
Bedrooms & bathrooms
- Bedrooms: 2
- Bathrooms: 1
- Full bathrooms: 1
Primary bedroom
- Description: NE bdrm, ceiling fan, window a/c
- Level: Main
- Area: 120.97 Square Feet
- Dimensions: 11.17 x 10.83
Bedroom 2
- Description: SE bdrm, window a/c
- Level: Main
- Area: 120.99 Square Feet
- Dimensions: 11.08 x 10.92
Bathroom
- Description: 3/4 bath, window
- Level: Main
- Area: 42.48 Square Feet
- Dimensions: 7.08 x 6
Dining room
- Description: Pass through to kitchen, window a/c
- Level: Main
- Area: 104.37 Square Feet
- Dimensions: 13.33 x 7.83
Kitchen
- Description: Gas range, fridge
- Level: Main
- Area: 99.98 Square Feet
- Dimensions: 13.33 x 7.5
Laundry
- Level: Lower
- Area: 40 Square Feet
- Dimensions: 8 x 5
Living room
- Description: Ceiling fan, blinds
- Level: Main
- Area: 193.92 Square Feet
- Dimensions: 15.83 x 12.25
Heating
- FANG
Cooling
- Window Unit(s)
Appliances
- Included: Range Hood, Refrigerator, Cooktop
Features
- Basement: Walk-Out Access,Partial,Crawl Space
- Has fireplace: No
- Fireplace features: None
Interior area
- Total structure area: 896
- Total interior livable area: 896 sqft
- Finished area above ground: 896
- Finished area below ground: 0
Property
Parking
- Details: Basement
Lot
- Size: 4,791 sqft
- Dimensions: 65 x 74
Details
- Parcel number: 1304.017.010031037.000
Construction
Type & style
- Home type: SingleFamily
- Architectural style: Bungalow
- Property subtype: Single Family Residence
Materials
- Other
Condition
- Updated/Remodeled
- New construction: No
- Year built: 1930
Community & neighborhood
Location
- Region: Fulton
Price history
| Date | Event | Price |
|---|---|---|
| 4/4/2024 | Sold | -- |
Source: | ||
| 3/1/2024 | Pending sale | $95,000$106/sqft |
Source: | ||
| 2/25/2024 | Listed for sale | $95,000$106/sqft |
Source: | ||
Public tax history
Tax history is unavailable.
Neighborhood: 65251
Nearby schools
GreatSchools rating
- 6/10Bush Elementary SchoolGrades: K-5Distance: 0.7 mi
- 3/10Fulton Middle SchoolGrades: 6-8Distance: 0.5 mi
- 3/10Fulton Sr. High SchoolGrades: 9-12Distance: 1.6 mi
