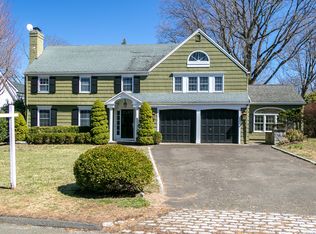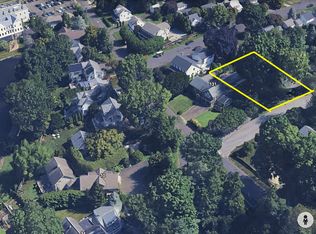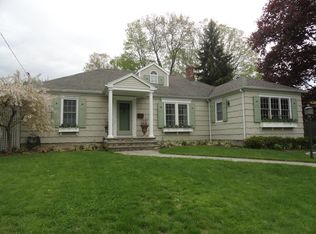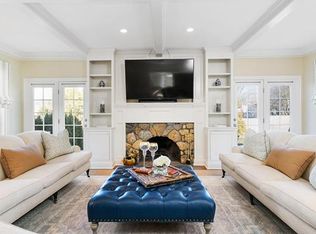Sold for $1,900,000
$1,900,000
111 Sasco Hill Road, Fairfield, CT 06824
4beds
4,948sqft
Single Family Residence
Built in 1983
0.28 Acres Lot
$2,103,200 Zestimate®
$384/sqft
$7,505 Estimated rent
Home value
$2,103,200
$1.96M - $2.27M
$7,505/mo
Zestimate® history
Loading...
Owner options
Explore your selling options
What's special
Modern Marvel on Sasco Hill. Where contemporary elegance meets Fairfield County’s most iconic & scenic street, this home harmonizes innovation w/timeless charm. Designed by renowned architect Peter Wormser & avant-garde Greenwich design-build group xer0, this Colonial beauty merges modern living w/Sasco Hill's classic allure. The sunlit interior boasts a modern kitchen w/stunning marble countertops & select Bosch & GE Monogram Cafe appliances, spacious living room, family room w/wood-burning fireplace & dedicated home office. Upstairs the primary suite offers a luxurious retreat w/ vaulted ceiling, oversized walk-in closet & lavish en-suite bathroom. 3 additional generously sized bedrooms each w/private bath. Expansive lower level w/endless possibilities: home gym, 5th bedroom, playroom or additional home office. Fine craftsmanship shines throughout w/features including: ALL NEW Anderson 400 windows, 5.5" white oak floors, 2.5” solid core doors by Reeb, Emtek hardware, Porselanosa fixtures, custom closets throughout, custom 9’ solid core garage doors, state-of-the-art 4 zone HVAC system. Outside, experience the expansive bluestone patio & serene, private fenced-in backyard or immerse yourself in the historic ambiance of the street on the spacious cedar wood front porch. Short stroll to downtown Fairfield, Metro North train, Southport Village, Pequot Yacht Club & Sasco Hill Beach. Welcome to a once-in-a-lifetime opportunity.
Zillow last checked: 8 hours ago
Listing updated: July 09, 2024 at 08:19pm
Listed by:
Kate Cacciatore 917-952-1195,
William Raveis Real Estate 203-255-6841
Bought with:
AJ Letterman, RES.0808123
Compass Connecticut, LLC
Source: Smart MLS,MLS#: 170618786
Facts & features
Interior
Bedrooms & bathrooms
- Bedrooms: 4
- Bathrooms: 5
- Full bathrooms: 4
- 1/2 bathrooms: 1
Other
- Level: Other
Heating
- Forced Air, Zoned, Natural Gas
Cooling
- Central Air, Zoned
Appliances
- Included: Gas Cooktop, Microwave, Refrigerator, Freezer, Ice Maker, Disposal, Washer, Dryer, Wine Cooler, Water Heater
- Laundry: Main Level, Mud Room
Features
- Entrance Foyer
- Doors: French Doors
- Basement: Full,Finished
- Number of fireplaces: 2
Interior area
- Total structure area: 4,948
- Total interior livable area: 4,948 sqft
- Finished area above ground: 3,448
- Finished area below ground: 1,500
Property
Parking
- Total spaces: 2
- Parking features: Attached, Private, Paved, Asphalt
- Attached garage spaces: 2
- Has uncovered spaces: Yes
Features
- Patio & porch: Patio, Porch
- Exterior features: Rain Gutters, Underground Sprinkler
- Fencing: Partial
- Waterfront features: Beach Access, Walk to Water
Lot
- Size: 0.28 Acres
- Features: Corner Lot, Level, Landscaped
Details
- Parcel number: 134104
- Zoning: A
Construction
Type & style
- Home type: SingleFamily
- Architectural style: Colonial,Modern
- Property subtype: Single Family Residence
Materials
- Wood Siding
- Foundation: Concrete Perimeter
- Roof: Asphalt
Condition
- New construction: No
- Year built: 1983
Utilities & green energy
- Sewer: Public Sewer
- Water: Public
Community & neighborhood
Community
- Community features: Golf, Near Public Transport, Tennis Court(s)
Location
- Region: Fairfield
- Subdivision: Sasco
Price history
| Date | Event | Price |
|---|---|---|
| 3/28/2024 | Sold | $1,900,000-4.8%$384/sqft |
Source: | ||
| 3/18/2024 | Listed for sale | $1,995,000$403/sqft |
Source: | ||
| 3/5/2024 | Pending sale | $1,995,000$403/sqft |
Source: | ||
| 2/1/2024 | Listed for sale | $1,995,000-11.3%$403/sqft |
Source: | ||
| 11/3/2023 | Listing removed | $2,250,000$455/sqft |
Source: | ||
Public tax history
| Year | Property taxes | Tax assessment |
|---|---|---|
| 2025 | $23,204 +1.8% | $817,320 |
| 2024 | $22,803 +37.3% | $817,320 +35.3% |
| 2023 | $16,613 +1% | $603,890 |
Find assessor info on the county website
Neighborhood: 06824
Nearby schools
GreatSchools rating
- 8/10Mill Hill SchoolGrades: K-5Distance: 0.7 mi
- 8/10Roger Ludlowe Middle SchoolGrades: 6-8Distance: 0.9 mi
- 9/10Fairfield Ludlowe High SchoolGrades: 9-12Distance: 0.9 mi
Schools provided by the listing agent
- Elementary: Mill Hill
- Middle: Roger Ludlowe
- High: Fairfield Ludlowe
Source: Smart MLS. This data may not be complete. We recommend contacting the local school district to confirm school assignments for this home.

Get pre-qualified for a loan
At Zillow Home Loans, we can pre-qualify you in as little as 5 minutes with no impact to your credit score.An equal housing lender. NMLS #10287.



