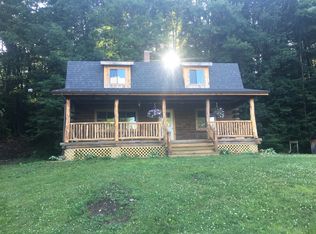Leave all your worries behind! This 1500 sqft log cabin had been completely remodeled! Including a Septic, Furnace, Roof, Windows, Doors, Kitchen, Bathrooms, Carpet, and refinished Hardwood Floors! This 3 bedroom 2 bath home sits on 21 acres of prime deer hunting property. The distinct bridge crosses the 2 stocked ponds in the front lawn, which leads to the detached 2 car garage. You can then enter your home from the side deck, or from the unique front porch. The perfect home to raise a family, within the great school district of Chenango Forks! This country home is still only minutes away from Binghamton, Whitney Point or Raymond Corporation. Do not miss out on your dream home
This property is off market, which means it's not currently listed for sale or rent on Zillow. This may be different from what's available on other websites or public sources.
