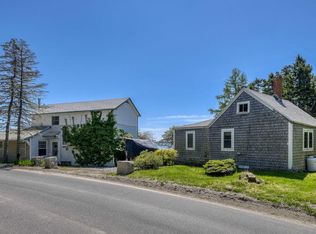Closed
$575,000
111 Sand Beach Road, Stonington, ME 04681
3beds
2,181sqft
Single Family Residence
Built in 2004
0.8 Acres Lot
$601,300 Zestimate®
$264/sqft
$2,784 Estimated rent
Home value
$601,300
Estimated sales range
Not available
$2,784/mo
Zestimate® history
Loading...
Owner options
Explore your selling options
What's special
Directly across from the beloved Sand Beach, this 3-4 bedroom, 3-bathroom saltbox home offers year-round comfort and charm. Facing west, the home enjoys partial views of the beach and Penobscot Bay from the first floor, with stunning sunset vistas from the second floor.
The water-side deck and lower-level 2-bay garage provide convenient entry options. Inside, the main level features a spacious kitchen with ample countertop space and a dining peninsula, adjacent to a breakfast nook with sliding doors leading to a granite and moss-clad backyard. The formal dining room, equipped with a pellet stove, offers a cozy space for colder months, while the living room provides water views and direct deck access. A full bathroom and an office/hobby space, which could serve as a first-floor bedroom, complete the main level.
Upstairs, the primary suite offers views of Sand Beach and Penobscot Bay, generous closet space, and an attached bath with a soaking tub, double sink vanity, and separate shower. The second-floor hall, filled with natural light and western water views, connects to a hall bathroom serving two additional bedrooms.
The attached 2-car garage includes a laundry area, utility space, and ample storage. Located close to Burnt Cove Market, Sand Beach, and Stonington Village, this well-maintained home is an excellent year-round living opportunity.
Zillow last checked: 8 hours ago
Listing updated: January 17, 2025 at 07:09pm
Listed by:
The Island Agency
Bought with:
The Island Agency
Source: Maine Listings,MLS#: 1590118
Facts & features
Interior
Bedrooms & bathrooms
- Bedrooms: 3
- Bathrooms: 3
- Full bathrooms: 3
Primary bedroom
- Level: Second
- Area: 335.4 Square Feet
- Dimensions: 14.17 x 23.67
Bedroom 2
- Level: Second
- Area: 139.34 Square Feet
- Dimensions: 10.58 x 13.17
Bedroom 3
- Level: Second
- Area: 153.69 Square Feet
- Dimensions: 13.08 x 11.75
Dining room
- Level: First
- Area: 206.7 Square Feet
- Dimensions: 15.9 x 13
Kitchen
- Level: First
- Area: 301.46 Square Feet
- Dimensions: 22.33 x 13.5
Living room
- Level: First
- Area: 239.96 Square Feet
- Dimensions: 17.67 x 13.58
Office
- Level: First
- Area: 182.69 Square Feet
- Dimensions: 19.75 x 9.25
Heating
- Baseboard, Hot Water, Other
Cooling
- None
Features
- Flooring: Carpet, Vinyl
- Basement: Interior Entry,Full
- Has fireplace: No
Interior area
- Total structure area: 2,181
- Total interior livable area: 2,181 sqft
- Finished area above ground: 2,181
- Finished area below ground: 0
Property
Parking
- Total spaces: 2
- Parking features: Gravel, 1 - 4 Spaces
- Attached garage spaces: 2
Features
- Body of water: Penobscot Bay
Lot
- Size: 0.80 Acres
- Features: Near Town, Rural, Level, Open Lot, Landscaped
Details
- Parcel number: STGTM04AB34A
- Zoning: Residential
Construction
Type & style
- Home type: SingleFamily
- Architectural style: Saltbox
- Property subtype: Single Family Residence
Materials
- Other, Vinyl Siding
- Roof: Shingle
Condition
- Year built: 2004
Utilities & green energy
- Electric: Circuit Breakers
- Sewer: Private Sewer
- Water: Private, Well
Community & neighborhood
Location
- Region: Stonington
Other
Other facts
- Road surface type: Paved
Price history
| Date | Event | Price |
|---|---|---|
| 7/10/2024 | Sold | $575,000$264/sqft |
Source: | ||
| 5/22/2024 | Pending sale | $575,000$264/sqft |
Source: | ||
| 5/22/2024 | Contingent | $575,000$264/sqft |
Source: | ||
| 5/20/2024 | Listed for sale | $575,000$264/sqft |
Source: | ||
Public tax history
| Year | Property taxes | Tax assessment |
|---|---|---|
| 2024 | $3,456 +31.4% | $340,500 +101.4% |
| 2023 | $2,631 | $169,100 |
| 2022 | $2,631 -0.9% | $169,100 |
Find assessor info on the county website
Neighborhood: 04681
Nearby schools
GreatSchools rating
- 3/10Deer Isle-Stonington Elementary SchoolGrades: K-7Distance: 6.2 mi
- 3/10Deer Isle-Stonington High SchoolGrades: 8-12Distance: 6.1 mi
Get pre-qualified for a loan
At Zillow Home Loans, we can pre-qualify you in as little as 5 minutes with no impact to your credit score.An equal housing lender. NMLS #10287.
