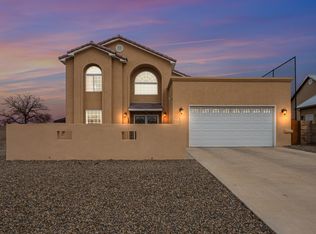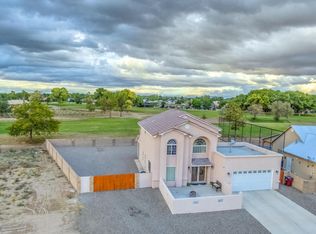Sold
Price Unknown
111 San Lucas, Rio Communities, NM 87002
3beds
2,413sqft
Single Family Residence
Built in 2007
0.26 Acres Lot
$375,700 Zestimate®
$--/sqft
$2,162 Estimated rent
Home value
$375,700
Estimated sales range
Not available
$2,162/mo
Zestimate® history
Loading...
Owner options
Explore your selling options
What's special
Welcome Home! This stunning 3-bedroom, 2-bathroom custom home with an office offers an open floor plan and is located on the 5th fairway of the Tierra Del Sol Golf Course. This home features two separate living areas, a Kiva fireplace, and vaulted ceilings with tongue-and-groove and vigas, adding warmth and character. This home has hardwood flooring, large bedrooms, refrigerated air, tankless water heater, custom kitchen cabinetry, granite countertops, and stainless steel appliances. The master suite includes a private bath with a jetted tub, separate shower, dual sinks, walk in closet and access to a back patio. This home is a must see! Schedule your showing today, and make this your new home!
Zillow last checked: 8 hours ago
Listing updated: November 05, 2025 at 08:47am
Listed by:
Taylor V. Kaneshiro 575-408-4877,
45 Realty
Bought with:
Sharla D Parsons, 52213
ERA Summit
Source: SWMLS,MLS#: 1074787
Facts & features
Interior
Bedrooms & bathrooms
- Bedrooms: 3
- Bathrooms: 2
- Full bathrooms: 2
Primary bedroom
- Level: Main
- Area: 249.48
- Dimensions: 15.4 x 16.2
Kitchen
- Level: Main
- Area: 135.72
- Dimensions: 11.7 x 11.6
Living room
- Level: Main
- Area: 318.61
- Dimensions: 21.1 x 15.1
Heating
- Central, Forced Air
Cooling
- Refrigerated
Appliances
- Included: Dishwasher, Free-Standing Electric Range, Microwave, Refrigerator
- Laundry: Gas Dryer Hookup, Washer Hookup, Dryer Hookup, ElectricDryer Hookup
Features
- Beamed Ceilings, Bathtub, Ceiling Fan(s), Jetted Tub, Multiple Living Areas, Main Level Primary, Soaking Tub, Separate Shower, Walk-In Closet(s)
- Flooring: Tile, Wood
- Windows: Double Pane Windows, Insulated Windows
- Has basement: No
- Number of fireplaces: 1
- Fireplace features: Gas Log, Kiva
Interior area
- Total structure area: 2,413
- Total interior livable area: 2,413 sqft
Property
Parking
- Total spaces: 2
- Parking features: Attached, Garage
- Attached garage spaces: 2
Accessibility
- Accessibility features: None
Features
- Levels: One
- Stories: 1
- Patio & porch: Patio
- Exterior features: Fence, Patio
- Pool features: Above Ground
- Fencing: Back Yard
Lot
- Size: 0.26 Acres
- Features: Landscaped, On Golf Course, Planned Unit Development
Details
- Additional structures: Other
- Parcel number: 1010026058195000000
- Zoning description: R-1
Construction
Type & style
- Home type: SingleFamily
- Property subtype: Single Family Residence
Materials
- Frame, Stucco
- Roof: Metal,Pitched
Condition
- Resale
- New construction: No
- Year built: 2007
Utilities & green energy
- Sewer: Public Sewer
- Water: Public
- Utilities for property: Electricity Connected, Natural Gas Connected, Sewer Connected, Water Connected
Green energy
- Energy generation: None
Community & neighborhood
Security
- Security features: Smoke Detector(s)
Location
- Region: Rio Communities
- Subdivision: TIERRA DEL SUR PHASE 1
Other
Other facts
- Listing terms: Cash,Conventional,FHA,VA Loan
- Road surface type: Paved
Price history
| Date | Event | Price |
|---|---|---|
| 2/7/2025 | Sold | -- |
Source: | ||
| 12/10/2024 | Pending sale | $375,000$155/sqft |
Source: | ||
| 12/4/2024 | Listed for sale | $375,000-3.8%$155/sqft |
Source: | ||
| 8/28/2024 | Listing removed | -- |
Source: | ||
| 7/5/2024 | Price change | $390,000-2.3%$162/sqft |
Source: | ||
Public tax history
| Year | Property taxes | Tax assessment |
|---|---|---|
| 2024 | $2,376 +1.7% | $90,646 +3% |
| 2023 | $2,337 +3.7% | $88,006 +3% |
| 2022 | $2,254 +10.4% | $85,443 +3% |
Find assessor info on the county website
Neighborhood: 87002
Nearby schools
GreatSchools rating
- 6/10La Merced Elementary SchoolGrades: PK-6Distance: 2.4 mi
- 7/10Belen Middle SchoolGrades: 7-8Distance: 3.3 mi
- 5/10Belen High SchoolGrades: 9-12Distance: 4.4 mi
Schools provided by the listing agent
- Elementary: La Merced
- Middle: Belen
- High: Belen
Source: SWMLS. This data may not be complete. We recommend contacting the local school district to confirm school assignments for this home.

