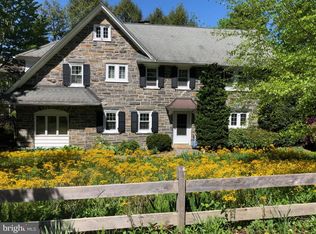Sold for $1,700,000
$1,700,000
111 Saint Georges Rd, Ardmore, PA 19003
5beds
4,014sqft
Single Family Residence
Built in 1930
0.42 Acres Lot
$1,787,700 Zestimate®
$424/sqft
$7,373 Estimated rent
Home value
$1,787,700
$1.64M - $1.93M
$7,373/mo
Zestimate® history
Loading...
Owner options
Explore your selling options
What's special
Welcome to 111 Saint Georges Road, an elegant and timeless center hall, 3-story, stone colonial nestled in the heart of Ardmore, Pennsylvania. This exquisite residence boasts 5 bedrooms, 3.5 bathrooms, and 4,014 above-ground (+ 1,494 below-ground) square feet of living space, all on a generous lot spanning .42 acres with lovely, perennial flower beds watered automatically by an eight-zone sprinkler system. As you step inside, you'll be greeted by the majesty of large, oversized windows that flood each room with natural light, illuminating the beautiful wood floors and highlighting the meticulous attention to detail in the millwork throughout the home. The living room features a captivating gas-burning fireplace, while an adjacent high-ceiling screened-in porch offers a serene retreat for relaxation and entertainment. The home's all ceramic-tile bathrooms and main bathroom with heated floor exemplify the commitment to luxury and comfort. The wonderful, expanded kitchen, with gas cooking and an attached breakfast room, provides a picturesque view of the expansive backyard, creating a perfect setting for everyday dining. Step outside to discover the allure of the inground pool with Polaris self-cleaner, surrounded by a flat backyard with mature plantings that offer maximum privacy. A brick terrace with water features of waterlilies provides an ideal outdoor entertainment and relaxation space. The basement provides two egresses, one to the garage and the outside, and offers possibly additional areas for family and friends’ activities. This remarkable property ensures functionality and ease of living for the discerning homeowner. With its timeless charm, luxurious amenities, and thoughtful design, 111 Saint Georges Road presents an unparalleled opportunity to experience the epitome of gracious living in Ardmore. Couple all this with its proximity to Ardmore’s Amtrak (easily connects NYC) & Septa transportation, and Suburban Square, with its convenient shopping and entertainment, and great schools (located in “option zone”), you have, simply, a must-see!
Zillow last checked: 8 hours ago
Listing updated: October 02, 2024 at 01:34am
Listed by:
Carol Ogelsby 610-213-2000,
Compass RE,
Co-Listing Agent: Ali Deane Ogelsby Farrell 610-246-5970,
Compass RE
Bought with:
John Michael Oleksa, RS339705
Compass RE
Source: Bright MLS,MLS#: PAMC2115732
Facts & features
Interior
Bedrooms & bathrooms
- Bedrooms: 5
- Bathrooms: 5
- Full bathrooms: 3
- 1/2 bathrooms: 2
- Main level bathrooms: 1
Basement
- Area: 0
Heating
- Baseboard, Radiant, Natural Gas
Cooling
- Central Air, Electric
Appliances
- Included: Built-In Range, Cooktop, Dishwasher, Disposal, Dryer, Microwave, Oven, Oven/Range - Gas, Refrigerator, Six Burner Stove, Trash Compactor, Washer, Water Heater, Gas Water Heater
- Laundry: Main Level, Laundry Room
Features
- Additional Stairway, Breakfast Area, Built-in Features, Crown Molding, Eat-in Kitchen, Recessed Lighting, Bathroom - Stall Shower, Bathroom - Tub Shower
- Flooring: Hardwood, Wood
- Basement: Garage Access,Interior Entry,Exterior Entry,Concrete,Rear Entrance,Unfinished
- Number of fireplaces: 1
- Fireplace features: Gas/Propane
Interior area
- Total structure area: 4,014
- Total interior livable area: 4,014 sqft
- Finished area above ground: 4,014
- Finished area below ground: 0
Property
Parking
- Total spaces: 4
- Parking features: Storage, Basement, Garage Faces Side, Garage Door Opener, Inside Entrance, Attached, On Street, Driveway
- Attached garage spaces: 2
- Uncovered spaces: 2
Accessibility
- Accessibility features: None
Features
- Levels: Three
- Stories: 3
- Patio & porch: Screened Porch
- Exterior features: Lawn Sprinkler
- Has private pool: Yes
- Pool features: In Ground, Private
Lot
- Size: 0.42 Acres
- Dimensions: 104.00 x 0.00
Details
- Additional structures: Above Grade, Below Grade
- Parcel number: 400058748009
- Zoning: RESIDENTIAL
- Special conditions: Standard
Construction
Type & style
- Home type: SingleFamily
- Architectural style: Colonial
- Property subtype: Single Family Residence
Materials
- Stone
- Foundation: Concrete Perimeter
Condition
- New construction: No
- Year built: 1930
Utilities & green energy
- Sewer: Public Sewer
- Water: Public
- Utilities for property: Cable Available, Electricity Available, Natural Gas Available, Phone Available
Community & neighborhood
Location
- Region: Ardmore
- Subdivision: None Available
- Municipality: LOWER MERION TWP
Other
Other facts
- Listing agreement: Exclusive Right To Sell
- Ownership: Fee Simple
Price history
| Date | Event | Price |
|---|---|---|
| 10/1/2024 | Sold | $1,700,000+6.3%$424/sqft |
Source: | ||
| 9/18/2024 | Pending sale | $1,599,000$398/sqft |
Source: | ||
| 9/9/2024 | Contingent | $1,599,000$398/sqft |
Source: | ||
| 9/6/2024 | Listed for sale | $1,599,000$398/sqft |
Source: | ||
Public tax history
| Year | Property taxes | Tax assessment |
|---|---|---|
| 2025 | $15,579 +5% | $359,970 |
| 2024 | $14,834 | $359,970 |
| 2023 | $14,834 +4.9% | $359,970 |
Find assessor info on the county website
Neighborhood: 19003
Nearby schools
GreatSchools rating
- 8/10Penn Valley SchoolGrades: K-4Distance: 1.5 mi
- 7/10Welsh Valley Middle SchoolGrades: 5-8Distance: 2.2 mi
- 10/10Lower Merion High SchoolGrades: 9-12Distance: 0.4 mi
Schools provided by the listing agent
- High: Harriton
- District: Lower Merion
Source: Bright MLS. This data may not be complete. We recommend contacting the local school district to confirm school assignments for this home.
Get a cash offer in 3 minutes
Find out how much your home could sell for in as little as 3 minutes with a no-obligation cash offer.
Estimated market value$1,787,700
Get a cash offer in 3 minutes
Find out how much your home could sell for in as little as 3 minutes with a no-obligation cash offer.
Estimated market value
$1,787,700
