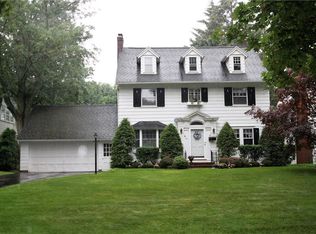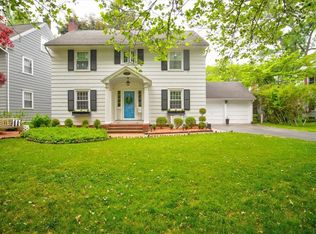Closed
$355,000
111 Sagamore Dr, Rochester, NY 14617
4beds
2,072sqft
Single Family Residence
Built in 1926
0.56 Acres Lot
$381,500 Zestimate®
$171/sqft
$2,724 Estimated rent
Home value
$381,500
$355,000 - $412,000
$2,724/mo
Zestimate® history
Loading...
Owner options
Explore your selling options
What's special
YOU WILL FALL IN LOVE w/ this GRACEFUL DUTCH COLONIAL w/ AMAZING CHARACTER & CHARM, NESTLED ON A MAJESTIC .56-ACRE LOT on one of WEST IRONDEQUOIT’S MOST DESIRABLE STREETS w/ seemingly ENDLESS NATURAL VIEWS! Includes: STORYBOOK DETAILS: GLASS POCKET DOOR, NATURAL WOODWORK, CROWN MOLDING, CURVED STAIR LANDING, HARDWOOD FLOORS, etc! 1st floor offers: SIZABLE & ELEGANT FORMAL LIVING ROOM w/ FIREPLACE & BEAUTIFUL NATURAL WOOD MANTEL, BRIGHT, ATTACHED SEPARATE FAMILY ROOM/OFFICE w/ WINDOWS ALL AROUND, Formal DINING ROOM FLOWING DIRECTLY into the OPEN KITCHEN (perfect for entertaining) &1st floor FULL BATH! – 2nd floor has 3 bedrooms, incl: the primary which offers: ATTACHED SITTING ROOM w/ WINDOWS ON 3 WALLS & CHARMING KNEE WALL FEATURES (could be a FANTASTIC DRESSING ROOM/CLOSET) & a LARGE FULL BATH! The exterior boasts: LARGE DECK overlooking the BREATHTAKING VISTA! The large outbuilding (placed to not interfere w/ the view) once used as a garage can be restored to park vehicles. All of this along w/ FRESHLY PAINTED EXTERIOR & RECENT TEAR OFF ROOF make this the one you’ve been waiting for! SHOWINGS START MON 9/30 & OFFERS DUE MON 10/7 @ NOON – SEE VIDEO – OPEN SUN 10/6 from 1-3 pm -
Zillow last checked: 8 hours ago
Listing updated: November 29, 2024 at 05:58am
Listed by:
Christopher Carretta 585-734-3414,
Hunt Real Estate ERA/Columbus
Bought with:
Gabrielle L. Marino, 10401339826
Revolution Real Estate
Source: NYSAMLSs,MLS#: R1565646 Originating MLS: Rochester
Originating MLS: Rochester
Facts & features
Interior
Bedrooms & bathrooms
- Bedrooms: 4
- Bathrooms: 2
- Full bathrooms: 2
- Main level bathrooms: 1
Heating
- Gas, Forced Air
Cooling
- Central Air
Appliances
- Included: Dryer, Dishwasher, Gas Cooktop, Disposal, Gas Water Heater, Refrigerator, Washer
- Laundry: In Basement
Features
- Breakfast Bar, Den, Separate/Formal Dining Room, Entrance Foyer, Separate/Formal Living Room, Natural Woodwork, Window Treatments, Programmable Thermostat
- Flooring: Ceramic Tile, Hardwood, Laminate, Varies
- Windows: Drapes, Leaded Glass
- Basement: Full,Walk-Out Access
- Number of fireplaces: 1
Interior area
- Total structure area: 2,072
- Total interior livable area: 2,072 sqft
Property
Parking
- Parking features: No Garage
Features
- Levels: Two
- Stories: 2
- Patio & porch: Deck, Open, Porch
- Exterior features: Blacktop Driveway, Deck, Fully Fenced, Private Yard, See Remarks
- Fencing: Full
Lot
- Size: 0.56 Acres
- Dimensions: 70 x 350
- Features: Residential Lot
Details
- Additional structures: Barn(s), Outbuilding, Shed(s), Storage
- Parcel number: 2634000611400004023000
- Special conditions: Standard
Construction
Type & style
- Home type: SingleFamily
- Architectural style: Colonial,Two Story
- Property subtype: Single Family Residence
Materials
- Cedar, Copper Plumbing
- Foundation: Block
- Roof: Asphalt
Condition
- Resale
- Year built: 1926
Utilities & green energy
- Electric: Circuit Breakers
- Sewer: Connected
- Water: Connected, Public
- Utilities for property: Cable Available, Sewer Connected, Water Connected
Community & neighborhood
Location
- Region: Rochester
- Subdivision: Nowadaga
Other
Other facts
- Listing terms: Cash,Conventional,VA Loan
Price history
| Date | Event | Price |
|---|---|---|
| 11/20/2024 | Sold | $355,000+29.1%$171/sqft |
Source: | ||
| 10/8/2024 | Pending sale | $274,900$133/sqft |
Source: | ||
| 9/28/2024 | Listed for sale | $274,900+71.8%$133/sqft |
Source: | ||
| 5/15/2003 | Sold | $160,000+6.7%$77/sqft |
Source: Public Record Report a problem | ||
| 4/11/2002 | Sold | $150,000$72/sqft |
Source: Public Record Report a problem | ||
Public tax history
| Year | Property taxes | Tax assessment |
|---|---|---|
| 2024 | -- | $229,000 |
| 2023 | -- | $229,000 +23.1% |
| 2022 | -- | $186,000 |
Find assessor info on the county website
Neighborhood: 14617
Nearby schools
GreatSchools rating
- 9/10Seneca SchoolGrades: K-3Distance: 0.2 mi
- 5/10Dake Junior High SchoolGrades: 7-8Distance: 0.9 mi
- 8/10Irondequoit High SchoolGrades: 9-12Distance: 1 mi
Schools provided by the listing agent
- District: West Irondequoit
Source: NYSAMLSs. This data may not be complete. We recommend contacting the local school district to confirm school assignments for this home.

