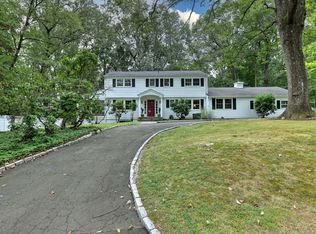This stunning and extensively renovated home feels like it’s just been constructed and is a delight to enter. Gorgeous, light and spacious, this home has been impeccably maintained and extensively upgraded over the last 10 years w/ new roof, porch, windows and doors, new kitchen and baths, customized closets, new driveway, stone walls and patio, new floors, new well equipment, wave system and water heater. It offers the perfect floor plan for today’s lifestyle – large, inviting open plan kitchen and family room w/ vaulted ceiling and cut-stone fireplace, main floor laundry, home office (or potential as a 5th bedroom), stylish living and dining rooms. Upstairs Master Suite with fabulous closets next to 3 other large bedrooms. Lower level offers room for a gym, den, or playroom and ample storage. Go outdoors and prepare to be awed! Relax on the porch swing & enjoy the spectacular secluded property w/lovely views of the pond stocked with goldfish and koi, or sit on the deck & embrace the large private flat backyard, potter in the vegetable garden or relax on the huge outdoor blue-stone patio, the perfect place to entertain & enjoy cozy evenings by the cut-stone fireplace. An excellent location, only 8 mins to the Merritt for easy on-off access & close to RT 104 & 137 for easy access to Westchester County. The country market and wine shop are just a couple of minutes away. This is a truly exceptional offering. You will feel at home as soon as you enter.
This property is off market, which means it's not currently listed for sale or rent on Zillow. This may be different from what's available on other websites or public sources.

