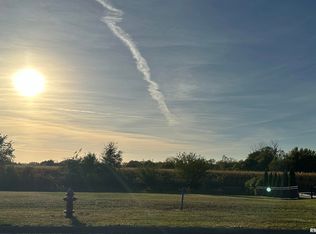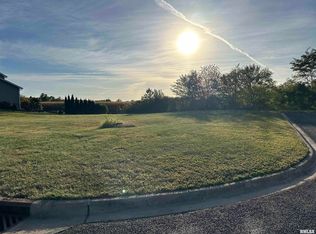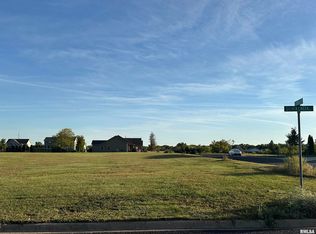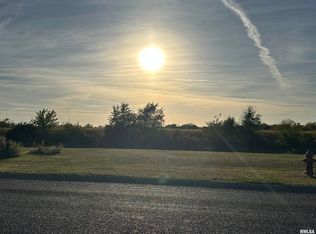This nearly new 5 BR 2 story has been completely redone in last 2 years. Get ready for summer with this 20x40 heated saltwater pool w/auto cover,saltwater hot tub & covered deck w/Azek decking, landscaping & landscaping lighting. Inside offers huge great room with gas log fp & inf DR. Large fully applianced kit w/SS appliances & granite tops. Oversized formal DR w/coffered ceilings, all w/recently refinished hardwood floors. All new carpet in upstairs & bsmt. Upstairs features new railing, huge master BR w/luxury bath & w/in closet + 3 more 3 BR's. Basement boasts a home theater in the FR, full bath & BR 5. Plantation shutters throughout.
This property is off market, which means it's not currently listed for sale or rent on Zillow. This may be different from what's available on other websites or public sources.



