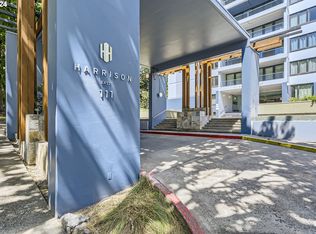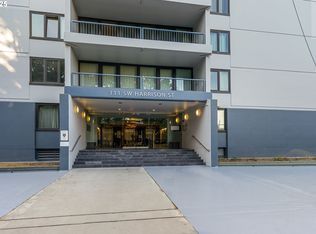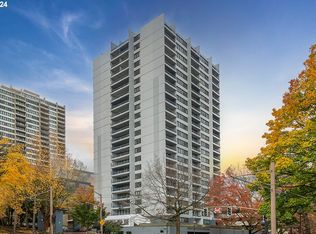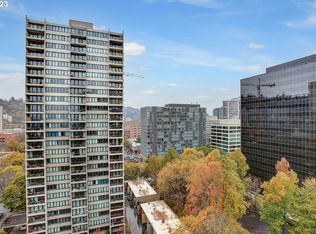Sold
$160,000
111 SW Harrison St APT 4E, Portland, OR 97201
1beds
579sqft
Residential, Condominium
Built in 1965
-- sqft lot
$155,100 Zestimate®
$276/sqft
$1,535 Estimated rent
Home value
$155,100
$147,000 - $163,000
$1,535/mo
Zestimate® history
Loading...
Owner options
Explore your selling options
What's special
HOA dues were prepaid through March 2026! This move in ready 1 bedroom, 1 bathroom with floor to ceiling windows leading out to the oversized balcony has a walk score of 95 is the perfect sanctuary for those seeking a true urban lifestyle.Perfect for first-time homebuyers, downsizers, or those seeking a smart investment opportunity with no rent cap on 30+ day rentals (no short term rentals). Well managed HOA with amazing on-site management team. Included amenities: seasonal outdoor pool, sauna, onsite laundry (free), and well-kept common areas. Click the virtual tour link for a 3D home tour and floorplan!
Zillow last checked: 8 hours ago
Listing updated: August 11, 2025 at 02:38am
Listed by:
Stephen FitzMaurice 503-789-6125,
eXp Realty, LLC,
Kami Price 503-789-6125,
eXp Realty, LLC
Bought with:
Ernest Cooper, 990700153
Cooper Realty LLC
Source: RMLS (OR),MLS#: 708178507
Facts & features
Interior
Bedrooms & bathrooms
- Bedrooms: 1
- Bathrooms: 1
- Full bathrooms: 1
- Main level bathrooms: 1
Primary bedroom
- Features: Balcony, Closet, Tile Floor
- Level: Main
- Area: 132
- Dimensions: 12 x 11
Kitchen
- Features: Convection Oven, Granite, Tile Floor
- Level: Main
- Area: 99
- Width: 9
Living room
- Features: Balcony, Tile Floor
- Level: Main
- Area: 165
- Dimensions: 15 x 11
Heating
- Forced Air
Cooling
- Central Air
Appliances
- Included: Convection Oven, Dishwasher, Free-Standing Range, Microwave, Stainless Steel Appliance(s), Electric Water Heater
- Laundry: Common Area
Features
- Closet, Granite, Balcony, Tile
- Flooring: Tile
Interior area
- Total structure area: 579
- Total interior livable area: 579 sqft
Property
Parking
- Parking features: On Street
- Has uncovered spaces: Yes
Features
- Stories: 1
- Entry location: Upper Floor
- Patio & porch: Covered Deck
- Exterior features: Balcony
- Spa features: Association
- Has view: Yes
- View description: Trees/Woods
Lot
- Features: Trees
Details
- Parcel number: R596595
Construction
Type & style
- Home type: Condo
- Architectural style: Contemporary
- Property subtype: Residential, Condominium
Materials
- Stucco
- Roof: Built-Up
Condition
- Updated/Remodeled
- New construction: No
- Year built: 1965
Utilities & green energy
- Sewer: Public Sewer
- Water: Public
Community & neighborhood
Security
- Security features: Fire Sprinkler System
Community
- Community features: Condo Elevator
Location
- Region: Portland
- Subdivision: Portland Downtown
HOA & financial
HOA
- Has HOA: Yes
- HOA fee: $362 monthly
- Amenities included: Commons, Exterior Maintenance, Insurance, Management, Pool, Sewer, Spa Hot Tub, Trash, Water
Other
Other facts
- Listing terms: Cash,Conventional,FHA,VA Loan
Price history
| Date | Event | Price |
|---|---|---|
| 8/8/2025 | Sold | $160,000$276/sqft |
Source: | ||
| 7/1/2025 | Pending sale | $160,000$276/sqft |
Source: | ||
| 6/18/2025 | Price change | $160,000-5.9%$276/sqft |
Source: | ||
| 6/6/2025 | Listed for sale | $170,000$294/sqft |
Source: | ||
| 5/24/2025 | Pending sale | $170,000$294/sqft |
Source: | ||
Public tax history
| Year | Property taxes | Tax assessment |
|---|---|---|
| 2025 | $3,353 -12.9% | $164,320 +3% |
| 2024 | $3,847 +9.6% | $159,540 +3% |
| 2023 | $3,509 -9.9% | $154,900 +3% |
Find assessor info on the county website
Neighborhood: Downtown
Nearby schools
GreatSchools rating
- 9/10Ainsworth Elementary SchoolGrades: K-5Distance: 1 mi
- 5/10West Sylvan Middle SchoolGrades: 6-8Distance: 4 mi
- 8/10Lincoln High SchoolGrades: 9-12Distance: 0.9 mi
Schools provided by the listing agent
- Elementary: Ainsworth
- Middle: West Sylvan
- High: Lincoln
Source: RMLS (OR). This data may not be complete. We recommend contacting the local school district to confirm school assignments for this home.
Get a cash offer in 3 minutes
Find out how much your home could sell for in as little as 3 minutes with a no-obligation cash offer.
Estimated market value
$155,100
Get a cash offer in 3 minutes
Find out how much your home could sell for in as little as 3 minutes with a no-obligation cash offer.
Estimated market value
$155,100



