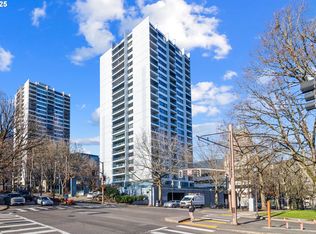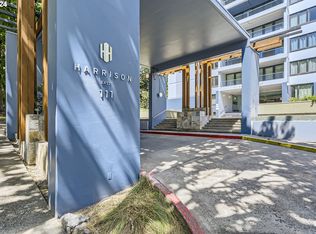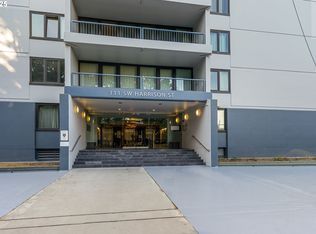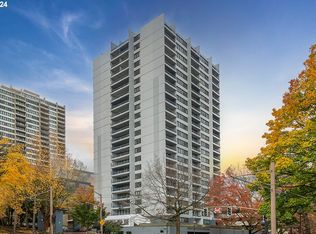Sold
$412,500
111 SW Harrison St APT 23A, Portland, OR 97201
2beds
1,275sqft
Residential, Condominium
Built in 1965
-- sqft lot
$374,100 Zestimate®
$324/sqft
$2,372 Estimated rent
Home value
$374,100
$337,000 - $415,000
$2,372/mo
Zestimate® history
Loading...
Owner options
Explore your selling options
What's special
Located on the top floor in the SW corner of Harrison East - with a view south to the river and west to the city/SW hills of Portland. Complete with double balconies to enjoy your coffee with the sunrise and cocktails at sunset. Generous living room area allows perfect location of a desk and reading corner. Abundant full height built in bookscases for your special collections and/or entertainment center. Kitchen is designed for entertaining with a dining room that can accomodate a large group.Two bedrooms and two baths; primary is ensuite. Two parking spaces in the secure garage - use one and rent the other? Washer/dryer hook up in the unit or use the shared laundry available in the building. The streetcar is right at the front door to take you to all that downtown/East Portland has to offer. Or enjoy the many trails that intersect here. HOA pool/hot tub at South Tower for summer cool down. Easy living with everything in the city!
Zillow last checked: 8 hours ago
Listing updated: June 21, 2024 at 04:35am
Listed by:
Eva Sanders neportland@johnlscott.com,
John L. Scott Portland Central,
Temara Presley 503-705-2546,
John L. Scott Portland Central
Bought with:
Dominic Hernandez, 200403096
Berkshire Hathaway HomeServices NW Real Estate
Source: RMLS (OR),MLS#: 24487418
Facts & features
Interior
Bedrooms & bathrooms
- Bedrooms: 2
- Bathrooms: 2
- Full bathrooms: 2
- Main level bathrooms: 2
Primary bedroom
- Features: Double Closet, Ensuite, Wallto Wall Carpet
- Level: Main
- Area: 209
- Dimensions: 19 x 11
Bedroom 2
- Features: Closet, Wallto Wall Carpet
- Level: Main
- Area: 165
- Dimensions: 15 x 11
Dining room
- Features: Balcony, Wallto Wall Carpet
- Level: Main
- Area: 154
- Dimensions: 11 x 14
Kitchen
- Features: Builtin Range, Dishwasher, Eat Bar, Microwave, Free Standing Refrigerator, Granite, Laminate Flooring
- Level: Main
- Area: 121
- Width: 11
Living room
- Features: Balcony, Bookcases, Wallto Wall Carpet
- Level: Main
- Area: 392
- Dimensions: 28 x 14
Heating
- Forced Air
Cooling
- Central Air
Appliances
- Included: Dishwasher, Free-Standing Range, Free-Standing Refrigerator, Microwave, Range Hood, Stainless Steel Appliance(s), Built-In Range, Electric Water Heater
- Laundry: Common Area, Laundry Room
Features
- Granite, Closet, Balcony, Eat Bar, Bookcases, Double Closet
- Flooring: Laminate, Tile, Wall to Wall Carpet
- Windows: Double Pane Windows
- Basement: Finished,Storage Space
Interior area
- Total structure area: 1,275
- Total interior livable area: 1,275 sqft
Property
Parking
- Total spaces: 2
- Parking features: Deeded, Secured, Garage Door Opener, Condo Garage (Deeded), Attached, Shared Garage, Tuck Under
- Attached garage spaces: 2
Accessibility
- Accessibility features: Accessible Elevator Installed, Minimal Steps, One Level, Accessibility
Features
- Stories: 1
- Entry location: Upper Floor
- Patio & porch: Deck
- Exterior features: Balcony
- Spa features: Association
- Has view: Yes
- View description: City, River, Territorial
- Has water view: Yes
- Water view: River
Lot
- Features: Commons, Light Rail, On Busline, Street Car
Details
- Parcel number: R596723
- Other equipment: Intercom
Construction
Type & style
- Home type: Condo
- Architectural style: Contemporary
- Property subtype: Residential, Condominium
Materials
- Other
Condition
- Updated/Remodeled
- New construction: No
- Year built: 1965
Utilities & green energy
- Sewer: Public Sewer
- Water: Public
- Utilities for property: Cable Connected
Community & neighborhood
Security
- Security features: Intercom Entry
Community
- Community features: P S U/ S. Waterfront/ O H S U/ Keller, Condo Elevator
Location
- Region: Portland
- Subdivision: Harrison East Psu Ohsu
HOA & financial
HOA
- Has HOA: Yes
- HOA fee: $937 monthly
- Amenities included: Commons, Exterior Maintenance, Laundry, Maintenance Grounds, Management, Pool, Sewer, Spa Hot Tub, Trash, Water
Other
Other facts
- Listing terms: Cash,Conventional
- Road surface type: Paved
Price history
| Date | Event | Price |
|---|---|---|
| 6/21/2024 | Sold | $412,500-8.3%$324/sqft |
Source: | ||
| 6/3/2024 | Pending sale | $449,900$353/sqft |
Source: | ||
| 3/8/2024 | Listed for sale | $449,900+28.5%$353/sqft |
Source: John L Scott Real Estate #24487418 Report a problem | ||
| 4/16/2009 | Sold | $350,000$275/sqft |
Source: Public Record Report a problem | ||
Public tax history
| Year | Property taxes | Tax assessment |
|---|---|---|
| 2025 | $6,746 -21.3% | $352,870 -0.7% |
| 2024 | $8,570 +9.6% | $355,530 +3% |
| 2023 | $7,816 -9.9% | $345,180 +3% |
Find assessor info on the county website
Neighborhood: Downtown
Nearby schools
GreatSchools rating
- 9/10Ainsworth Elementary SchoolGrades: K-5Distance: 1 mi
- 5/10West Sylvan Middle SchoolGrades: 6-8Distance: 4 mi
- 8/10Lincoln High SchoolGrades: 9-12Distance: 0.9 mi
Schools provided by the listing agent
- Elementary: Ainsworth
- Middle: West Sylvan
- High: Lincoln
Source: RMLS (OR). This data may not be complete. We recommend contacting the local school district to confirm school assignments for this home.
Get a cash offer in 3 minutes
Find out how much your home could sell for in as little as 3 minutes with a no-obligation cash offer.
Estimated market value
$374,100



