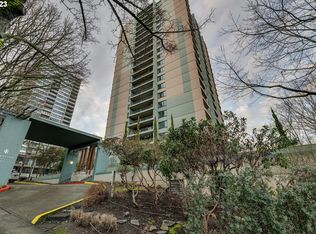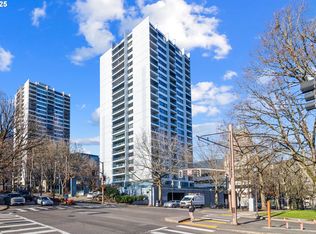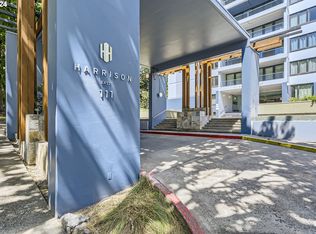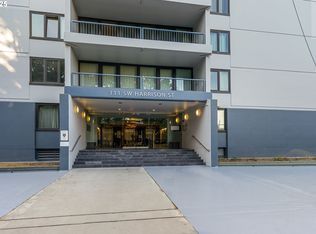Sold
$318,800
111 SW Harrison St APT 17F, Portland, OR 97201
1beds
742sqft
Residential, Condominium
Built in 1965
-- sqft lot
$-- Zestimate®
$430/sqft
$1,781 Estimated rent
Home value
Not available
Estimated sales range
Not available
$1,781/mo
Zestimate® history
Loading...
Owner options
Explore your selling options
What's special
Amazing Penthouse-like, Sparkling Skyline, Mountain and River views everywhere you look from this high-floor, NE corner-oriented, true-One-Bedroom configuration condominium. Skidmore, Owings and Merrill designed Harrison East, sits nestled in the historically protected Halprin Open Sequence of interconnected parks and fountains in the bustling South Downtown Arts & Education District.PSU, OHSU & more all at your doorstep! Why rent when you can own your own piece of sky?
Zillow last checked: 8 hours ago
Listing updated: February 14, 2023 at 05:03am
Listed by:
William Gilliland 503-333-6475,
Windermere Realty Trust
Bought with:
JoAnn Dennis, 930700081
Berkshire Hathaway HomeServices NW Real Estate
Source: RMLS (OR),MLS#: 23664841
Facts & features
Interior
Bedrooms & bathrooms
- Bedrooms: 1
- Bathrooms: 1
- Full bathrooms: 1
- Main level bathrooms: 1
Primary bedroom
- Features: Closet, Wallto Wall Carpet
- Level: Main
- Area: 150
- Dimensions: 15 x 10
Dining room
- Features: Laminate Flooring
- Level: Main
- Area: 70
- Dimensions: 10 x 7
Kitchen
- Features: Dishwasher, Microwave, Free Standing Range, Free Standing Refrigerator, Granite, Laminate Flooring
- Level: Main
- Area: 54
- Width: 6
Living room
- Features: Balcony, Wallto Wall Carpet
- Level: Main
- Area: 238
- Dimensions: 17 x 14
Heating
- Forced Air
Cooling
- Central Air
Appliances
- Included: Dishwasher, Free-Standing Range, Free-Standing Refrigerator, Microwave, Range Hood, Stainless Steel Appliance(s), Electric Water Heater
- Laundry: Common Area
Features
- Granite, Balcony, Closet
- Flooring: Laminate, Tile, Wall to Wall Carpet
- Windows: Double Pane Windows
- Basement: Full
Interior area
- Total structure area: 742
- Total interior livable area: 742 sqft
Property
Parking
- Total spaces: 1
- Parking features: Deeded, Off Street, Condo Garage (Deeded)
- Garage spaces: 1
Accessibility
- Accessibility features: Garage On Main, Minimal Steps, One Level, Accessibility
Features
- Stories: 1
- Entry location: Upper Floor
- Patio & porch: Deck
- Exterior features: Balcony
- Spa features: Association
- Has view: Yes
- View description: City, Mountain(s), River
- Has water view: Yes
- Water view: River
Lot
- Features: Level, On Busline, Street Car, Trees
Details
- Additional parcels included: R596778
- Parcel number: R596692
Construction
Type & style
- Home type: Condo
- Architectural style: Contemporary,Mid Century Modern
- Property subtype: Residential, Condominium
Materials
- Foundation: Concrete Perimeter
Condition
- Resale
- New construction: No
- Year built: 1965
Utilities & green energy
- Sewer: Public Sewer
- Water: Public
- Utilities for property: Cable Connected
Community & neighborhood
Security
- Security features: Intercom Entry
Community
- Community features: Petty Grove Park, P S U, O H S U, Riverplace, Condo Elevator
Location
- Region: Portland
- Subdivision: Harrison East Psu Ohsu
HOA & financial
HOA
- Has HOA: Yes
- HOA fee: $547 monthly
- Amenities included: Commons, Exterior Maintenance, Laundry, Maintenance Grounds, Management, Pool, Sewer, Spa Hot Tub, Trash, Water
Other
Other facts
- Listing terms: Cash,Conventional
- Road surface type: Paved
Price history
| Date | Event | Price |
|---|---|---|
| 2/14/2023 | Sold | $318,800$430/sqft |
Source: | ||
| 1/4/2023 | Pending sale | $318,800$430/sqft |
Source: | ||
| 1/1/2023 | Listed for sale | $318,800$430/sqft |
Source: | ||
Public tax history
| Year | Property taxes | Tax assessment |
|---|---|---|
| 2017 | $4,643 +9.3% | $185,800 +3% |
| 2016 | $4,249 | $180,390 |
Find assessor info on the county website
Neighborhood: Downtown
Nearby schools
GreatSchools rating
- 9/10Ainsworth Elementary SchoolGrades: K-5Distance: 1 mi
- 5/10West Sylvan Middle SchoolGrades: 6-8Distance: 4 mi
- 8/10Lincoln High SchoolGrades: 9-12Distance: 0.9 mi
Schools provided by the listing agent
- Elementary: Ainsworth
- Middle: West Sylvan
- High: Lincoln
Source: RMLS (OR). This data may not be complete. We recommend contacting the local school district to confirm school assignments for this home.

Get pre-qualified for a loan
At Zillow Home Loans, we can pre-qualify you in as little as 5 minutes with no impact to your credit score.An equal housing lender. NMLS #10287.



