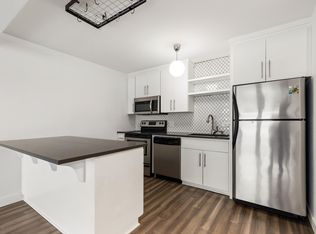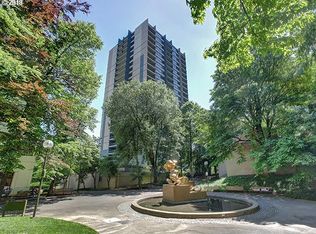Come home to Million Dollar panoramic Mt. Hood & River views everyday from your convenient to everything city residence. Skidmore, Owings & Merrill designed Harrison East is a mid-century modern jewel of Portland's modernist history, nestled in the historically protected Halprin Open Space Sequence of interconnected parks & fountains. PSU, OHSU, Arts & Culture District just steps away or MAX, Bus & Streetcar to all the rest!
This property is off market, which means it's not currently listed for sale or rent on Zillow. This may be different from what's available on other websites or public sources.

