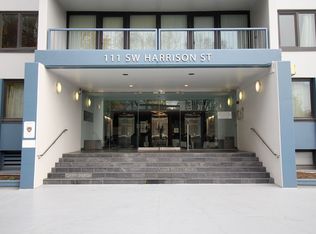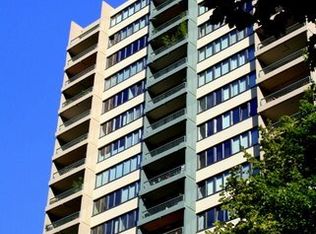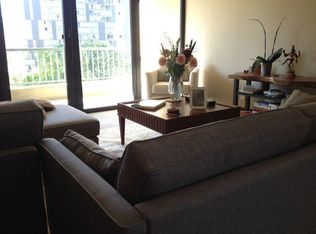Sold
$259,900
111 SW Harrison St APT 14C, Portland, OR 97201
1beds
609sqft
Residential, Condominium
Built in 1965
-- sqft lot
$219,600 Zestimate®
$427/sqft
$1,579 Estimated rent
Home value
$219,600
$204,000 - $235,000
$1,579/mo
Zestimate® history
Loading...
Owner options
Explore your selling options
What's special
This home embodies the magic of living downtown that often goes unnoticed: Not only do you get a move-in ready, quiet and updated condo with open floor plan and amazing light, you also get the amazing amenities of PSU and downtown Portland's historic Halprin Sequence as your extended living room! Enjoy the private balcony with a bird's-eye view of Pettygrove Park, enjoy all your neighbors cute dogs amidst the multiple fountains right outside your door, and take in the trees that change colors with the season. The west-facing views have so many benefits, including prime afternoon light and a mix of West Hills, sunsets, and downtown architecture. This unit has a WalkScore of 98! It's also a paradise for cyclists and transit enthusiasts! A huge benefit to this home is your own secured parking spot--but who needs a car, when you have an abundant amount of great restaurants, food carts, and gorgeous cafes out your door! And the well-maintained building is located on the streetcar line, with several bus lines and the MAX only steps away. A fine example of Portland urban planning. So much to see and do-check out the list of features!
Zillow last checked: 8 hours ago
Listing updated: June 15, 2023 at 04:15am
Listed by:
Angela Stevens 503-758-9207,
Keller Williams Realty Professionals
Bought with:
Greg Lawler, 200702227
NextHome Realty Connection
Source: RMLS (OR),MLS#: 23680106
Facts & features
Interior
Bedrooms & bathrooms
- Bedrooms: 1
- Bathrooms: 1
- Full bathrooms: 1
- Main level bathrooms: 1
Primary bedroom
- Features: Wallto Wall Carpet
- Level: Main
- Area: 150
- Dimensions: 15 x 10
Kitchen
- Features: Builtin Features, Island, Granite, Wood Floors
- Level: Main
- Area: 90
- Width: 9
Living room
- Features: Balcony, Wallto Wall Carpet
- Level: Main
- Area: 208
- Dimensions: 16 x 13
Heating
- Forced Air
Cooling
- Central Air
Appliances
- Included: Dishwasher, Disposal, Microwave, Stainless Steel Appliance(s), Electric Water Heater
- Laundry: Common Area, Pay for Use
Features
- Granite, Built-in Features, Kitchen Island, Balcony
- Flooring: Tile, Wall to Wall Carpet, Wood
- Common walls with other units/homes: 1 Common Wall
Interior area
- Total structure area: 609
- Total interior livable area: 609 sqft
Property
Parking
- Total spaces: 1
- Parking features: Deeded, Off Street, Condo Garage (Deeded), Attached
- Attached garage spaces: 1
Accessibility
- Accessibility features: Accessible Elevator Installed, One Level, Accessibility
Features
- Stories: 1
- Entry location: Upper Floor
- Patio & porch: Covered Deck
- Exterior features: Balcony
- Has view: Yes
- View description: City, Park/Greenbelt, Territorial
Lot
- Features: Commons, Light Rail, On Busline
Details
- Parcel number: R596665
Construction
Type & style
- Home type: Condo
- Property subtype: Residential, Condominium
Materials
- Block, Other
- Roof: Other
Condition
- Resale
- New construction: No
- Year built: 1965
Utilities & green energy
- Sewer: Public Sewer
- Water: Public
Community & neighborhood
Security
- Security features: Entry, Intercom Entry
Community
- Community features: Condo Elevator
Location
- Region: Portland
- Subdivision: Downtown/Psu
HOA & financial
HOA
- Has HOA: Yes
- HOA fee: $430 monthly
- Amenities included: Commons, Exterior Maintenance, Laundry, Pool, Sewer, Trash, Water
Other
Other facts
- Listing terms: Cash,Conventional,VA Loan
Price history
| Date | Event | Price |
|---|---|---|
| 6/14/2023 | Sold | $259,900+4%$427/sqft |
Source: | ||
| 5/16/2023 | Pending sale | $249,900$410/sqft |
Source: | ||
| 5/5/2023 | Listed for sale | $249,900+52.4%$410/sqft |
Source: | ||
| 9/6/2014 | Listing removed | $1,250$2/sqft |
Source: Bison Properties Report a problem | ||
| 8/23/2014 | Price change | $1,250-10.7%$2/sqft |
Source: Bison Properties Report a problem | ||
Public tax history
| Year | Property taxes | Tax assessment |
|---|---|---|
| 2025 | $3,441 -12.8% | $179,970 +1.6% |
| 2024 | $3,945 +1.3% | $177,070 +3% |
| 2023 | $3,894 -9.9% | $171,920 +3% |
Find assessor info on the county website
Neighborhood: Downtown
Nearby schools
GreatSchools rating
- 9/10Ainsworth Elementary SchoolGrades: K-5Distance: 1 mi
- 5/10West Sylvan Middle SchoolGrades: 6-8Distance: 4 mi
- 8/10Lincoln High SchoolGrades: 9-12Distance: 0.9 mi
Schools provided by the listing agent
- Elementary: Chapman
- Middle: West Sylvan
- High: Lincoln
Source: RMLS (OR). This data may not be complete. We recommend contacting the local school district to confirm school assignments for this home.
Get a cash offer in 3 minutes
Find out how much your home could sell for in as little as 3 minutes with a no-obligation cash offer.
Estimated market value$219,600
Get a cash offer in 3 minutes
Find out how much your home could sell for in as little as 3 minutes with a no-obligation cash offer.
Estimated market value
$219,600


