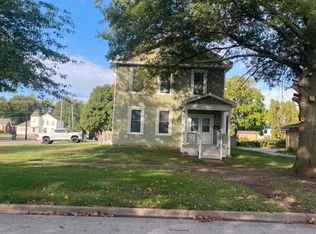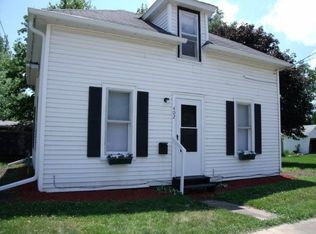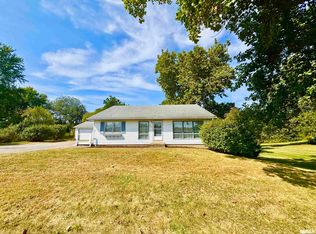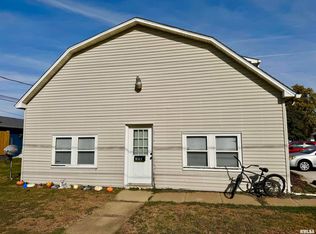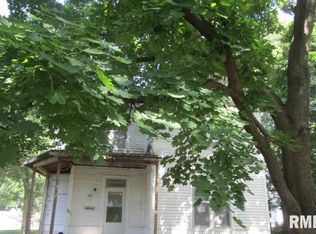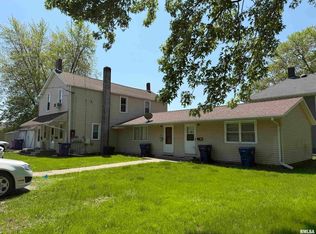Wow wow!! This brick ranch, has over 2400 sqft on main level. Beautiful Cherry kitchen in 2018 with granite counter tops, breakfast bar, open to large dining room.Living room features wood burning fireplace and built ins for extra storage. Sunroom opens to patio area and large yard. Library or Family room on main level. Masterbedroom features updated full bath and walk in closet. Two additional spacious bedrooms on main level, also updated main level full bath. Partial basement with woodburning fireplace, laundry and full bath in basement. Appliances stay AS IS.
Pending
$184,900
111 SW 5th St, Aledo, IL 61231
3beds
4,346sqft
Est.:
Single Family Residence
Built in 1936
0.33 Acres Lot
$248,400 Zestimate®
$43/sqft
$-- HOA
What's special
- 1348 days |
- 6 |
- 0 |
Zillow last checked: 8 hours ago
Listing updated: August 26, 2024 at 02:20pm
Listed by:
Starr Fell,
Keller Williams 1advantage
Source: Muscatine BOR,MLS#: 19-717
Facts & features
Interior
Bedrooms & bathrooms
- Bedrooms: 3
- Bathrooms: 3
- Full bathrooms: 3
Rooms
- Room types: Family Room, Formal Dining Room
Bedroom 1
- Area: 226.8
- Dimensions: 18 x 12.6
Bedroom 2
- Area: 148.5
- Dimensions: 11 x 13.5
Bedroom 3
- Area: 184.8
- Dimensions: 13.2 x 14
Dining room
- Area: 180
- Dimensions: 12 x 15
Family room
- Area: 290
- Dimensions: 20 x 14.5
Kitchen
- Area: 180
- Dimensions: 12 x 15
Living room
- Area: 360
- Dimensions: 15 x 24
Rec room
- Area: 435
- Dimensions: 29 x 15
Heating
- GFA
Cooling
- Central Air
Appliances
- Included: Dryer, Refrigerator, Stove, Washer, Dishwasher, Water Heater: Electric
Features
- Bath Off Master
- Basement: Full
- Has fireplace: Yes
- Fireplace features: Yes
Interior area
- Total structure area: 4,346
- Total interior livable area: 4,346 sqft
- Finished area above ground: 2,446
- Finished area below ground: 1,900
Property
Parking
- Total spaces: 2
- Parking features: Attached, Garage Door Opener
- Attached garage spaces: 2
- Details: Garage: 25x22
Features
- Levels: One
- Patio & porch: Patio
Lot
- Size: 0.33 Acres
- Dimensions: 120 x 120
Details
- Parcel number: 101020209003
- Zoning: Residential
Construction
Type & style
- Home type: SingleFamily
- Architectural style: Ranch
- Property subtype: Single Family Residence
Materials
- Brick
Condition
- Year built: 1936
Utilities & green energy
- Sewer: Sewer: Yes
- Water: City Water: Yes
Community & HOA
Community
- Subdivision: None
Location
- Region: Aledo
Financial & listing details
- Price per square foot: $43/sqft
- Tax assessed value: $244,935
- Annual tax amount: $5,198
- Date on market: 4/1/2022
Estimated market value
$248,400
$224,000 - $278,000
$1,792/mo
Price history
Price history
| Date | Event | Price |
|---|---|---|
| 4/28/2020 | Sold | $176,000-4.8%$40/sqft |
Source: | ||
| 3/20/2020 | Pending sale | $184,900$43/sqft |
Source: Keller Williams Greater Quad Cities #QC4206651 Report a problem | ||
| 3/6/2020 | Listed for sale | $184,900$43/sqft |
Source: Keller Williams Greater Quad Cities #QC4206651 Report a problem | ||
| 2/27/2020 | Pending sale | $184,900$43/sqft |
Source: Keller Williams Greater Quad Cities #QC4206651 Report a problem | ||
| 2/11/2020 | Price change | $184,900-4.4%$43/sqft |
Source: Keller Williams Greater Quad Cities #QC4206651 Report a problem | ||
Public tax history
Public tax history
| Year | Property taxes | Tax assessment |
|---|---|---|
| 2024 | $6,164 +9.7% | $81,645 +9.9% |
| 2023 | $5,620 -4% | $74,295 +1.3% |
| 2022 | $5,852 +1.9% | $73,355 +10.6% |
Find assessor info on the county website
BuyAbility℠ payment
Est. payment
$1,281/mo
Principal & interest
$916
Property taxes
$300
Home insurance
$65
Climate risks
Neighborhood: 61231
Nearby schools
GreatSchools rating
- 5/10Apollo Elementary SchoolGrades: K-5Distance: 0.5 mi
- 3/10Mercer County Jr High SchoolGrades: 6-8Distance: 0.5 mi
- 4/10Mercer County High SchoolGrades: 9-12Distance: 0.6 mi
Schools provided by the listing agent
- District: Mercer
Source: Muscatine BOR. This data may not be complete. We recommend contacting the local school district to confirm school assignments for this home.
- Loading
