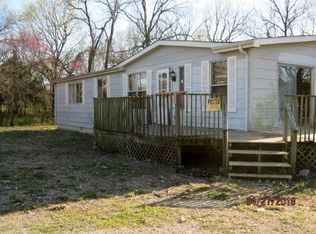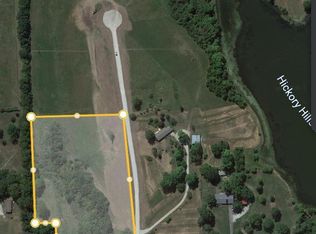Sold
Price Unknown
111 SE 471st Rd, Warrensburg, MO 64093
3beds
2,153sqft
Single Family Residence
Built in 2023
3.06 Acres Lot
$451,100 Zestimate®
$--/sqft
$2,401 Estimated rent
Home value
$451,100
$429,000 - $474,000
$2,401/mo
Zestimate® history
Loading...
Owner options
Explore your selling options
What's special
Welcome to your dream ranch home nestled on a picturesque 3+ acre lot within the serene Maple Lake Estates subdivision, discreetly located just off DD Hwy. Over 2150 sq. ft. all on one level. Gorgeous views plus private access to Hickory Hills Lake. The 7' wide Entry brings you to the open 24'x19.6' Great Room. The heart of the home, the Kitchen, showcases elegant granite countertops, custom cabinets and stainless steel appliances. The spacious 18'x16' Master Bedroom offers a peaceful retreat and connects to a luxurious en-suite bathroom. Here, you'll discover a double vanity, a beautifully tiled shower, a private toilet room, and an expansive walk-in closet thoughtfully designed with ample shelving to accommodate your wardrobe. Working from home has never been more inviting with a private office that features two sets of elegant French doors, providing a quiet and productive space. Step outside to the back patio, where you can savor evening shade and take in the serene surroundings. The oversized 720 sq. ft. two-car garage ensures plenty of room for your larger vehicles or additional storage needs. Exterior is high quality LP Smart siding. Just 5 minutes from Warrensburg, 8 minutes from Whiteman AFB, 40 minutes from Sedalia or KCMO; this home offers the perfect blend of rural living and convenience.
Zillow last checked: 8 hours ago
Listing updated: January 11, 2024 at 06:14am
Listing Provided by:
Linda Shanks 816-985-4006,
Shanks Real Estate LLC,
Wyatt Shanks 816-985-4225,
Shanks Real Estate LLC
Bought with:
Diana Gubarik, 2022039881
Platinum Realty LLC
Source: Heartland MLS as distributed by MLS GRID,MLS#: 2454170
Facts & features
Interior
Bedrooms & bathrooms
- Bedrooms: 3
- Bathrooms: 2
- Full bathrooms: 2
Dining room
- Description: Kit/Dining Combo
Heating
- Electric
Cooling
- Electric
Appliances
- Included: Dishwasher, Disposal, Microwave, Built-In Electric Oven, Stainless Steel Appliance(s)
- Laundry: Bedroom Level, Laundry Room
Features
- Ceiling Fan(s), Custom Cabinets, Painted Cabinets, Pantry, Smart Thermostat, Walk-In Closet(s)
- Flooring: Carpet, Luxury Vinyl
- Windows: Thermal Windows
- Basement: Slab
- Has fireplace: No
Interior area
- Total structure area: 2,153
- Total interior livable area: 2,153 sqft
- Finished area above ground: 2,153
- Finished area below ground: 0
Property
Parking
- Total spaces: 2
- Parking features: Attached, Garage Door Opener, Garage Faces Front
- Attached garage spaces: 2
Features
- Patio & porch: Patio
Lot
- Size: 3.06 Acres
- Features: Acreage, Adjoin Greenspace, Level
Details
- Parcel number: 11803400012000307
Construction
Type & style
- Home type: SingleFamily
- Architectural style: Traditional
- Property subtype: Single Family Residence
Materials
- Stone & Frame
- Roof: Composition
Condition
- Under Construction
- New construction: Yes
- Year built: 2023
Utilities & green energy
- Sewer: Lagoon, Septic Tank
- Water: Rural
Community & neighborhood
Security
- Security features: Smoke Detector(s)
Location
- Region: Warrensburg
- Subdivision: Other
HOA & financial
HOA
- Has HOA: Yes
- HOA fee: $120 annually
- Services included: Street
- Association name: Maple Lake Estates
Other
Other facts
- Listing terms: Cash,Conventional,FHA,VA Loan
- Ownership: Private
- Road surface type: Gravel
Price history
| Date | Event | Price |
|---|---|---|
| 1/11/2024 | Sold | -- |
Source: | ||
| 11/27/2023 | Pending sale | $415,000$193/sqft |
Source: | ||
| 11/17/2023 | Contingent | $415,000$193/sqft |
Source: | ||
| 9/15/2023 | Listed for sale | $415,000$193/sqft |
Source: | ||
Public tax history
| Year | Property taxes | Tax assessment |
|---|---|---|
| 2024 | $3,692 | $50,687 +10570.9% |
| 2023 | -- | $475 |
Find assessor info on the county website
Neighborhood: 64093
Nearby schools
GreatSchools rating
- NAMaple Grove ElementaryGrades: PK-2Distance: 3.4 mi
- 4/10Warrensburg Middle SchoolGrades: 6-8Distance: 3.7 mi
- 5/10Warrensburg High SchoolGrades: 9-12Distance: 2.9 mi
Schools provided by the listing agent
- High: Warrensburg
Source: Heartland MLS as distributed by MLS GRID. This data may not be complete. We recommend contacting the local school district to confirm school assignments for this home.
Get a cash offer in 3 minutes
Find out how much your home could sell for in as little as 3 minutes with a no-obligation cash offer.
Estimated market value
$451,100

