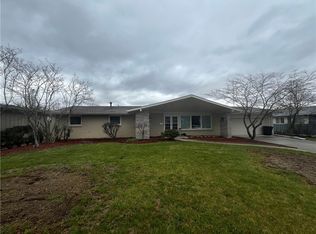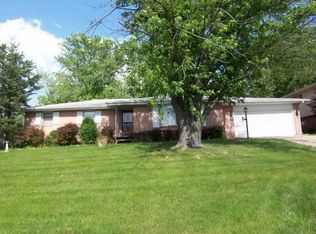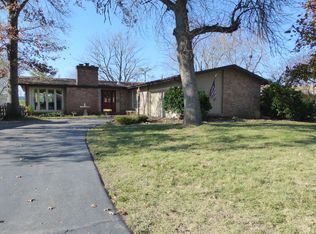Sold for $87,500
$87,500
111 S Stevens Ave, Decatur, IL 62522
6beds
2,024sqft
Single Family
Built in 1962
0.26 Acres Lot
$205,100 Zestimate®
$43/sqft
$2,017 Estimated rent
Home value
$205,100
$180,000 - $228,000
$2,017/mo
Zestimate® history
Loading...
Owner options
Explore your selling options
What's special
6 bedrooms!!! This west end home has so much room! There is a possibility for a 7th bedroom in the lower level, no closet because it has been converted into a sauna room. Kitchen appliances have been recently updated and all stay. Many updates including granite countertops in the kitchen, new flooring in the lower level great room. All the bedrooms are nicely sized and the master is huge, even the laundry room is spacious. The house has a ton of living space. Seller will provide new owner with a home warranty. Homes of this size and price are hard to find, call your agent today for a private showing.
Facts & features
Interior
Bedrooms & bathrooms
- Bedrooms: 6
- Bathrooms: 3
- Full bathrooms: 2
- 1/2 bathrooms: 1
Heating
- Forced air, Gas
Cooling
- Central
Appliances
- Included: Dishwasher, Garbage disposal, Microwave, Refrigerator
Features
- Breakfast Nook, Sauna, Fireplace-Livingroom
- Flooring: Tile
- Basement: Finished, Walk-Out
- Has fireplace: Yes
Interior area
- Total interior livable area: 2,024 sqft
Property
Parking
- Total spaces: 2
- Parking features: Garage - Attached
Features
- Exterior features: Wood
Lot
- Size: 0.26 Acres
Details
- Parcel number: 041217255013
- Zoning: RES
Construction
Type & style
- Home type: SingleFamily
- Property subtype: Single Family
Materials
- Frame
- Roof: Asphalt
Condition
- Year built: 1962
Utilities & green energy
- Water: Public
Community & neighborhood
Location
- Region: Decatur
Other
Other facts
- Appliances: Dishwasher, Disposal, Refrigerator, Microwave, Oven
- Basement: Finished, Walk-Out
- Cooling: Central
- Lake Front YN: 0
- Laundryon Main YN: 0
- Possession: At Close
- Sewer Desc: City Sewer
- Basement YN: 0
- Water Source: Public
- Heating: Forced Air
- Master Bath YN: 1
- Masterbedroomon Main YN: 1
- Property Sub Type: Single Family
- Road Surface Type: Concrete
- Garage Spaces: 2.00
- Numberof Fireplaces: 1
- Interior Features: Breakfast Nook, Sauna, Fireplace-Livingroom
- Zoning: RES
- Water Heater: Gas
- Numof Rooms: 12
- Tax Exemption: Homestead
- Restrictions YN: 0
- Style: Tri Level
- Tax Year: 2019
- Exterior Features: Deck
- Porch: Deck
- Roof: Asphalt
- Foundation Type: Full Basement
- Tax Amount: 3977.00
- Road surface type: Concrete
Price history
| Date | Event | Price |
|---|---|---|
| 5/14/2025 | Sold | $87,500-42.1%$43/sqft |
Source: Public Record Report a problem | ||
| 10/18/2021 | Sold | $151,000-5.6%$75/sqft |
Source: | ||
| 9/22/2021 | Pending sale | $160,000$79/sqft |
Source: | ||
| 9/3/2021 | Contingent | $160,000$79/sqft |
Source: | ||
| 8/27/2021 | Listed for sale | $160,000+21.2%$79/sqft |
Source: | ||
Public tax history
| Year | Property taxes | Tax assessment |
|---|---|---|
| 2024 | $5,015 +1.3% | $57,808 +3.7% |
| 2023 | $4,953 +1.3% | $55,762 +3.6% |
| 2022 | $4,890 +20.3% | $53,811 +18.2% |
Find assessor info on the county website
Neighborhood: 62522
Nearby schools
GreatSchools rating
- 2/10Dennis Lab SchoolGrades: PK-8Distance: 0.9 mi
- 2/10Macarthur High SchoolGrades: 9-12Distance: 1.3 mi
- 2/10Eisenhower High SchoolGrades: 9-12Distance: 3.5 mi
Schools provided by the listing agent
- District: Decatur Dist 61
Source: The MLS. This data may not be complete. We recommend contacting the local school district to confirm school assignments for this home.
Get pre-qualified for a loan
At Zillow Home Loans, we can pre-qualify you in as little as 5 minutes with no impact to your credit score.An equal housing lender. NMLS #10287.


