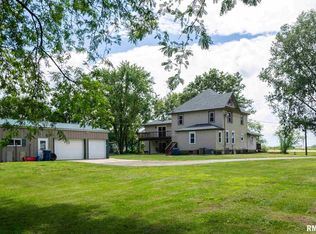Closed
$500,000
111 S Scott Park Rd, Eldridge, IA 52748
4beds
2,913sqft
Single Family Residence
Built in 2018
0.9 Acres Lot
$501,800 Zestimate®
$172/sqft
$3,291 Estimated rent
Home value
$501,800
$467,000 - $537,000
$3,291/mo
Zestimate® history
Loading...
Owner options
Explore your selling options
What's special
Welcome to this stunning ranch home in Eldridge, perfectly situated on nearly an acre of land! This beautifully designed 4-bedroom, 3.5-bath home offers open-concept living with thoughtful features throughout. The spacious main level includes a large primary suite with a walk-in closet that connects directly to the laundry room for effortless everyday living. Enjoy the warmth and ambiance of two fireplaces one on each level, entertain with ease in the fully finished daylight basement, complete with two additional bedrooms, a full bath, and a sleek wet bar. The oversized 3-car heated garage features floor drains and plenty of room for storage or projects, and the whole house generator adds peace of mind year-round. This home is the perfect blend of comfort, function, and style don't miss it! Call today for your private showing!
Zillow last checked: 8 hours ago
Listing updated: January 09, 2026 at 10:29am
Listing courtesy of:
Lacey Daedlow OFFC:563-441-5100,
Ruhl&Ruhl REALTORS Davenport
Bought with:
Lacey Daedlow
Ruhl&Ruhl REALTORS Davenport
Source: MRED as distributed by MLS GRID,MLS#: QC4264929
Facts & features
Interior
Bedrooms & bathrooms
- Bedrooms: 4
- Bathrooms: 4
- Full bathrooms: 3
- 1/2 bathrooms: 1
Primary bedroom
- Features: Flooring (Carpet)
- Level: Main
- Area: 225 Square Feet
- Dimensions: 15x15
Bedroom 2
- Features: Flooring (Carpet)
- Level: Main
- Area: 144 Square Feet
- Dimensions: 12x12
Bedroom 3
- Features: Flooring (Carpet)
- Level: Basement
- Area: 120 Square Feet
- Dimensions: 10x12
Bedroom 4
- Features: Flooring (Carpet)
- Level: Basement
- Area: 224 Square Feet
- Dimensions: 14x16
Dining room
- Features: Flooring (Luxury Vinyl)
- Level: Main
- Area: 120 Square Feet
- Dimensions: 12x10
Great room
- Features: Flooring (Luxury Vinyl)
- Level: Main
- Area: 289 Square Feet
- Dimensions: 17x17
Kitchen
- Features: Flooring (Luxury Vinyl)
- Level: Main
- Area: 144 Square Feet
- Dimensions: 12x12
Laundry
- Features: Flooring (Luxury Vinyl)
- Level: Main
- Area: 56 Square Feet
- Dimensions: 7x8
Recreation room
- Features: Flooring (Luxury Vinyl)
- Level: Basement
- Area: 468 Square Feet
- Dimensions: 18x26
Heating
- Forced Air, Natural Gas
Cooling
- Central Air
Appliances
- Included: Dishwasher, Microwave, Range, Refrigerator, Gas Water Heater
Features
- Built-in Features, Vaulted Ceiling(s), Wet Bar
- Basement: Full,Finished,Daylight,Egress Window
- Number of fireplaces: 1
- Fireplace features: Gas Log, Other, Great Room
Interior area
- Total interior livable area: 2,913 sqft
Property
Parking
- Total spaces: 3
- Parking features: Garage Door Opener, Heated Garage, Attached, Garage, Shared Driveway
- Attached garage spaces: 3
- Has uncovered spaces: Yes
Features
- Patio & porch: Porch, Deck
Lot
- Size: 0.90 Acres
- Dimensions: 220x134x269x191
- Features: Level
Details
- Parcel number: 931307601
Construction
Type & style
- Home type: SingleFamily
- Architectural style: Ranch
- Property subtype: Single Family Residence
Materials
- Vinyl Siding
- Foundation: Concrete Perimeter
Condition
- New construction: No
- Year built: 2018
Utilities & green energy
- Sewer: Septic Tank
- Water: Public
- Utilities for property: Cable Available
Community & neighborhood
Location
- Region: Eldridge
- Subdivision: Lobos Add.
Other
Other facts
- Listing terms: Cash
Price history
| Date | Event | Price |
|---|---|---|
| 9/30/2025 | Sold | $500,000-1.9%$172/sqft |
Source: | ||
| 8/20/2025 | Pending sale | $509,900$175/sqft |
Source: | ||
| 7/1/2025 | Listed for sale | $509,900-3.8%$175/sqft |
Source: | ||
| 7/1/2025 | Listing removed | $529,900$182/sqft |
Source: | ||
| 1/13/2025 | Listed for sale | $529,900-1%$182/sqft |
Source: | ||
Public tax history
| Year | Property taxes | Tax assessment |
|---|---|---|
| 2024 | $5,076 -9.8% | $416,800 |
| 2023 | $5,626 +3.2% | $416,800 +5.3% |
| 2022 | $5,452 +0.4% | $395,750 |
Find assessor info on the county website
Neighborhood: 52748
Nearby schools
GreatSchools rating
- 7/10Alan Shepard Elementary SchoolGrades: K-6Distance: 3.5 mi
- 5/10North Scott Junior High SchoolGrades: 7-8Distance: 1.8 mi
- 6/10North Scott Senior High SchoolGrades: 9-12Distance: 1.5 mi
Schools provided by the listing agent
- High: North Scott
Source: MRED as distributed by MLS GRID. This data may not be complete. We recommend contacting the local school district to confirm school assignments for this home.

Get pre-qualified for a loan
At Zillow Home Loans, we can pre-qualify you in as little as 5 minutes with no impact to your credit score.An equal housing lender. NMLS #10287.
