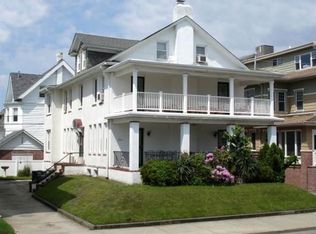Rare & Unique Beachblock home circa 1930. Classic Art Deco architecture has been painstakingly preserved. All major systems upgraded. solar power $0 electric bill w/approx. $800/yr. NET income*. Sunny Living room has Southwestern style fireplace with granite & marble inlay. Parquet floor, skylight. 3 BR's (or 2+ office), 3 baths on main floor. Finished ground floor has the ultimate man-cave w/wet bar, 4th BR, full bath, wine room, sauna. Poured concrete & block construction will withstand the fiercest storms. High elevation means NO flooding and low insurance.
This property is off market, which means it's not currently listed for sale or rent on Zillow. This may be different from what's available on other websites or public sources.
