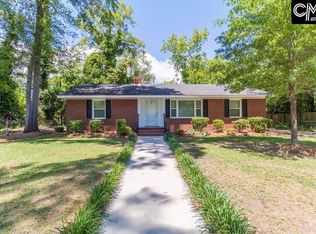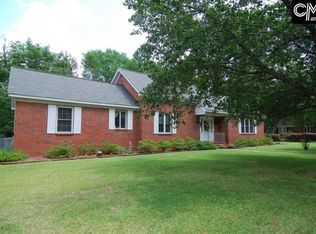Welcome to your NextHome, Joanna and Chip would be so proud! Stunning 1900's farmhouse sitting on a vibrant .79 acre lot equipped with 6 fully grown, producing pecan trees & a POOL! Modern updates meet yesterday's charm at 111 S Ridge Street. Before entering this custom built farm house you are greeted by charming curb appeal, and numerous covered porches where you can enjoy the serene sounds that come with small town living! Through the front door you are greeted with gleaming, refinished hardwoods & high ceilings throughout, double fireplaces in multiple rooms, gorgeous customizations/details in the architecture that will take you to another time! Enjoy the convenience of a first and second floor master, on the first floor you will find a master suite that is sure to please with spacious walk in closet and private master bath with claw foot tub, newly tiled separate shower, gorgeous statement tile floors and updated fixtures. Also on the first floor you will find a spacious secondary bedroom with walk in closet and access to a shared bath with newly tiled shower, statement tiled floors, new fixtures and vanity! Through the share bath you are connected to your main living space with open concept living, eat in and kitchen fully equipped with all appliances, custom back splash, granite counter tops, bar area and over sized pantry! Up the stairs you will find another master suite with vaulted ceilings, double fp, hardwood floors, ample closet space and spacious master bath!
This property is off market, which means it's not currently listed for sale or rent on Zillow. This may be different from what's available on other websites or public sources.

