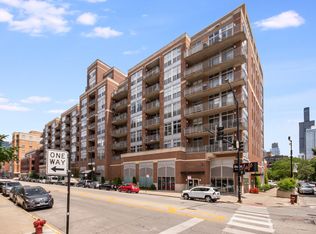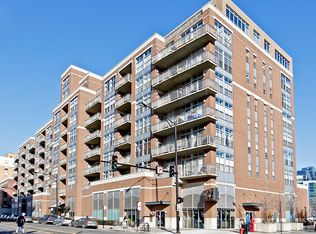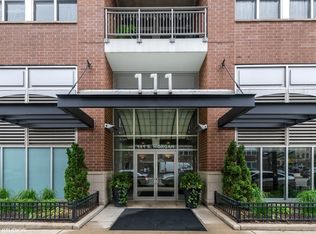Closed
$600,000
111 S Morgan St APT 904, Chicago, IL 60607
2beds
--sqft
Condominium, Single Family Residence
Built in 2002
-- sqft lot
$576,600 Zestimate®
$--/sqft
$3,235 Estimated rent
Home value
$576,600
$536,000 - $617,000
$3,235/mo
Zestimate® history
Loading...
Owner options
Explore your selling options
What's special
Modern penthouse in the heart of the West Loop. This 2 bed, 2 bath loft features 10-foot ceilings, floor to ceiling windows, and an open-concept design, creating a bright and airy living space. Step right out to the private 500 SQFT terrace where you can host and relax with ease. Situated in the heart of the West Loop, this residence offers unparalleled access to Chicago's finest dining, nightlife, and cultural attractions. Renowned restaurants along Randolph Street and the Fulton Market district are just steps away. Building features 24-hour door staff, on-site maintenance and private, heated garage with one deeded parking space included.
Zillow last checked: 8 hours ago
Listing updated: May 22, 2025 at 10:58am
Listing courtesy of:
Stephanie Juckem 312-751-0300,
Jameson Sotheby's Intl Realty,
Jaclyn Manrique 773-793-8291,
Jameson Sotheby's Intl Realty
Bought with:
Michael Shenfeld
Jameson Sotheby's Intl Realty
Source: MRED as distributed by MLS GRID,MLS#: 12301101
Facts & features
Interior
Bedrooms & bathrooms
- Bedrooms: 2
- Bathrooms: 2
- Full bathrooms: 2
Primary bedroom
- Features: Flooring (Ceramic Tile), Bathroom (Full, Tub & Separate Shwr)
- Level: Main
- Area: 143 Square Feet
- Dimensions: 13X11
Bedroom 2
- Level: Main
- Area: 100 Square Feet
- Dimensions: 10X10
Dining room
- Level: Main
- Area: 72 Square Feet
- Dimensions: 9X8
Foyer
- Level: Main
- Area: 50 Square Feet
- Dimensions: 5X10
Kitchen
- Features: Kitchen (Eating Area-Breakfast Bar, Eating Area-Table Space, Island)
- Level: Main
- Area: 108 Square Feet
- Dimensions: 12X9
Living room
- Level: Main
- Area: 180 Square Feet
- Dimensions: 15X12
Other
- Level: Main
- Area: 396 Square Feet
- Dimensions: 11X36
Heating
- Natural Gas, Forced Air
Cooling
- Central Air
Appliances
- Included: Range, Microwave, Dishwasher, Refrigerator, Washer, Dryer, Disposal
- Laundry: Washer Hookup, In Unit
Features
- Elevator, Storage, Built-in Features, Open Floorplan, Doorman, Lobby
- Basement: None
- Number of fireplaces: 1
- Fireplace features: Gas Log, Living Room
Interior area
- Total structure area: 0
Property
Parking
- Total spaces: 1
- Parking features: Other, Heated Garage, On Site, Deeded, Attached, Garage
- Attached garage spaces: 1
Accessibility
- Accessibility features: No Disability Access
Features
- Patio & porch: Patio
- Exterior features: Balcony
Lot
- Features: Corner Lot
Details
- Additional parcels included: 17172120161294
- Parcel number: 17172120161154
- Special conditions: List Broker Must Accompany
- Other equipment: TV-Cable, TV-Dish
Construction
Type & style
- Home type: Condo
- Property subtype: Condominium, Single Family Residence
Materials
- Brick
- Foundation: Concrete Perimeter
- Roof: Rubber
Condition
- New construction: No
- Year built: 2002
Utilities & green energy
- Electric: 100 Amp Service
- Sewer: Public Sewer
- Water: Lake Michigan
- Utilities for property: Cable Available
Community & neighborhood
Security
- Security features: Fire Sprinkler System
Location
- Region: Chicago
HOA & financial
HOA
- Has HOA: Yes
- HOA fee: $690 monthly
- Amenities included: Bike Room/Bike Trails, Door Person, Elevator(s), Storage, On Site Manager/Engineer, Receiving Room, Security Door Lock(s), Service Elevator(s)
- Services included: Water, Insurance, Security, Doorman, Cable TV, Exterior Maintenance, Scavenger, Snow Removal, Internet
Other
Other facts
- Listing terms: Cash
- Ownership: Condo
Price history
| Date | Event | Price |
|---|---|---|
| 5/22/2025 | Sold | $600,000+0.2% |
Source: | ||
| 4/8/2025 | Contingent | $599,000 |
Source: | ||
| 4/4/2025 | Listed for sale | $599,000+19.8% |
Source: | ||
| 9/30/2022 | Sold | $500,000 |
Source: | ||
| 9/16/2022 | Contingent | $500,000 |
Source: | ||
Public tax history
| Year | Property taxes | Tax assessment |
|---|---|---|
| 2023 | $8,853 +11.7% | $41,816 |
| 2022 | $7,924 +2.1% | $41,816 |
| 2021 | $7,765 +6.6% | $41,816 +17.1% |
Find assessor info on the county website
Neighborhood: Near West Side
Nearby schools
GreatSchools rating
- 10/10Skinner Elementary SchoolGrades: PK-8Distance: 0.4 mi
- 1/10Wells Community Academy High SchoolGrades: 9-12Distance: 1.6 mi
Schools provided by the listing agent
- District: 299
Source: MRED as distributed by MLS GRID. This data may not be complete. We recommend contacting the local school district to confirm school assignments for this home.

Get pre-qualified for a loan
At Zillow Home Loans, we can pre-qualify you in as little as 5 minutes with no impact to your credit score.An equal housing lender. NMLS #10287.
Sell for more on Zillow
Get a free Zillow Showcase℠ listing and you could sell for .
$576,600
2% more+ $11,532
With Zillow Showcase(estimated)
$588,132

