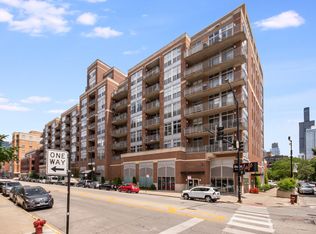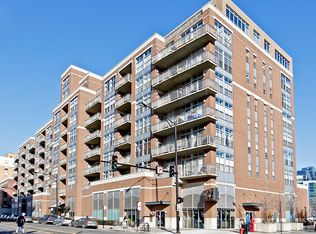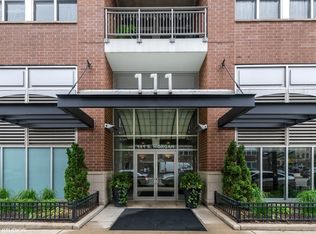Closed
$302,500
111 S Morgan St APT 512, Chicago, IL 60607
1beds
700sqft
Condominium, Single Family Residence
Built in 2003
-- sqft lot
$304,700 Zestimate®
$432/sqft
$2,451 Estimated rent
Home value
$304,700
$289,000 - $320,000
$2,451/mo
Zestimate® history
Loading...
Owner options
Explore your selling options
What's special
Welcome to 111 S Morgan St Unit 512. Nestled in the vibrant West Loop neighborhood of Chicago, this adorable 1 Bed 1 Bath condo combines urban convenience with contemporary design. As you enter, you are greeted with an open floorplan, gleaming Hardwood Floors and boasting natural light. Full bath with whirlpool tub. Spacious bedroom with ample closet space. Full size In-Unit Laundry. Living room with cozy Gas Fireplace. Kitchen equipped with SS appliances, beautiful wooden Cabinetry, Granite countertops, Island and Balcony access. Enjoy your morning coffee and the sunsets on your west facing balcony. Heated indoor Parking space Included!(#212). 24 Hour door staff, on site maintenance and management, bike room, storage room and freight elevator. Blocks away from Greektown, Fulton Market, Mary Bartelme Park and much more. Enjoy the abundance of Chicago's top rated restaurants and nightlife! Easy access to 290, 90 & 94 expressways, along with the Metra, Blue, Green and Pink train lines. Welcome home, and welcome to Chicago!
Zillow last checked: 8 hours ago
Listing updated: November 07, 2025 at 02:22pm
Listing courtesy of:
Nicholas Donato (630)465-2875,
Keller Williams Infinity
Bought with:
Christopher Engelmann
Keller Williams ONEChicago
Source: MRED as distributed by MLS GRID,MLS#: 12352484
Facts & features
Interior
Bedrooms & bathrooms
- Bedrooms: 1
- Bathrooms: 1
- Full bathrooms: 1
Primary bedroom
- Features: Flooring (Carpet), Bathroom (Full)
- Level: Main
- Area: 132 Square Feet
- Dimensions: 11X12
Balcony porch lanai
- Level: Main
- Area: 102 Square Feet
- Dimensions: 6X17
Dining room
- Level: Main
- Dimensions: COMBO
Kitchen
- Features: Kitchen (Island, Granite Counters), Flooring (Hardwood)
- Level: Main
- Area: 306 Square Feet
- Dimensions: 17X18
Laundry
- Level: Main
- Area: 9 Square Feet
- Dimensions: 3X3
Living room
- Features: Flooring (Hardwood), Window Treatments (Blinds)
- Level: Main
- Area: 306 Square Feet
- Dimensions: 17X18
Heating
- Natural Gas, Forced Air
Cooling
- Central Air
Appliances
- Included: Range, Microwave, Dishwasher, Refrigerator, Washer, Dryer, Stainless Steel Appliance(s)
- Laundry: Washer Hookup, In Unit
Features
- Elevator, Storage, Built-in Features, Open Floorplan, Granite Counters
- Flooring: Hardwood
- Basement: None
- Number of fireplaces: 1
- Fireplace features: Gas Log, Gas Starter, Living Room
Interior area
- Total structure area: 0
- Total interior livable area: 700 sqft
Property
Parking
- Total spaces: 1
- Parking features: Heated Garage, Garage Owned, Attached, Garage
- Attached garage spaces: 1
Accessibility
- Accessibility features: No Disability Access
Features
- Exterior features: Balcony
Lot
- Features: Common Grounds
Details
- Additional parcels included: 17172120161263
- Parcel number: 17172120161062
- Special conditions: None
Construction
Type & style
- Home type: Condo
- Property subtype: Condominium, Single Family Residence
Materials
- Brick
- Roof: Rubber
Condition
- New construction: No
- Year built: 2003
Utilities & green energy
- Electric: Circuit Breakers
- Sewer: Public Sewer, Storm Sewer
- Water: Lake Michigan, Public
Community & neighborhood
Location
- Region: Chicago
HOA & financial
HOA
- Has HOA: Yes
- HOA fee: $540 monthly
- Amenities included: Bike Room/Bike Trails, Door Person, Elevator(s), Storage, On Site Manager/Engineer, Receiving Room, Service Elevator(s)
- Services included: Water, Parking, Insurance, Security, Doorman, Cable TV, Exterior Maintenance, Lawn Care, Scavenger, Snow Removal
Other
Other facts
- Listing terms: Conventional
- Ownership: Condo
Price history
| Date | Event | Price |
|---|---|---|
| 11/7/2025 | Sold | $302,500-4%$432/sqft |
Source: | ||
| 9/23/2025 | Contingent | $315,000$450/sqft |
Source: | ||
| 7/18/2025 | Price change | $315,000-4.5%$450/sqft |
Source: | ||
| 6/24/2025 | Price change | $330,000-4.3%$471/sqft |
Source: | ||
| 6/2/2025 | Price change | $345,000-1.4%$493/sqft |
Source: | ||
Public tax history
| Year | Property taxes | Tax assessment |
|---|---|---|
| 2023 | $5,248 +2.6% | $24,790 |
| 2022 | $5,116 +2.3% | $24,790 |
| 2021 | $5,001 +5.7% | $24,790 +17.1% |
Find assessor info on the county website
Neighborhood: Near West Side
Nearby schools
GreatSchools rating
- 10/10Skinner Elementary SchoolGrades: PK-8Distance: 0.4 mi
- 1/10Wells Community Academy High SchoolGrades: 9-12Distance: 1.6 mi
Schools provided by the listing agent
- District: 299
Source: MRED as distributed by MLS GRID. This data may not be complete. We recommend contacting the local school district to confirm school assignments for this home.

Get pre-qualified for a loan
At Zillow Home Loans, we can pre-qualify you in as little as 5 minutes with no impact to your credit score.An equal housing lender. NMLS #10287.
Sell for more on Zillow
Get a free Zillow Showcase℠ listing and you could sell for .
$304,700
2% more+ $6,094
With Zillow Showcase(estimated)
$310,794

