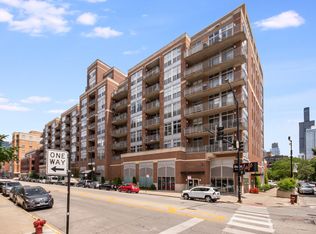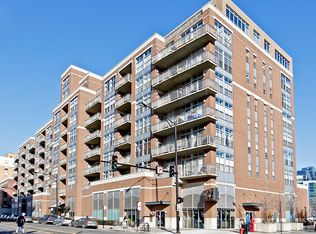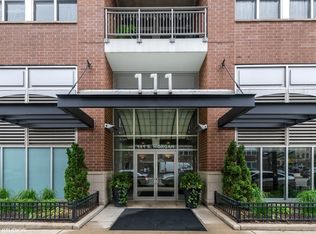Closed
$325,000
111 S Morgan St APT 422, Chicago, IL 60607
1beds
744sqft
Condominium, Single Family Residence
Built in 2002
-- sqft lot
$334,100 Zestimate®
$437/sqft
$2,499 Estimated rent
Home value
$334,100
$311,000 - $357,000
$2,499/mo
Zestimate® history
Loading...
Owner options
Explore your selling options
What's special
Convenience is at your doorstep with this centrally located and meticulously maintained 1 bed, 1 bath West Loop loft. A short walk to UIC-Halsted Blue Line, Morgan Green Line, CTA Bus 20 and 126; multiple grocery stores including Mariano's and Whole Foods; Mary Bartelme Park; and easy access to I-90, I-290, Union Station, Ogilvie Transportation Center and Greyhound Station. Bordered by Greektown and Fulton Market, offering some of Chicago's top restaurants, entertainment and shopping. Experience seamless living with an open concept living room, dining room and kitchen boasting 10' concrete ceilings, east facing floor-to-ceiling sliding doors, and newer luxury vinyl plank flooring and baseboards. A fireplace adds warmth and ambience to the space. The updated kitchen features newer stainless steel appliances, garbage disposal, tiled backsplash, quartz countertop island with breakfast bar seating, cabinet doors, drawer fronts, hardware, lighting and faucet. Rest and relax in a spacious bedroom featuring new carpets and ample storage space with a built-in cabinet and closet system. The bathroom is completely updated with new tile work, shower area, vanity, lighting and fixtures. A large balcony and in-unit washer and dryer completes the unit. Newer AC/furnace (2023). 1 storage locker included. Building amenities: 24 hour doorman, on-site building manager, bike room, newly renovated lobby, 2 elevators and 1 freight elevator. 1 attached garage parking space available for an additional $25,000.
Zillow last checked: 8 hours ago
Listing updated: July 12, 2025 at 01:01am
Listing courtesy of:
Evan Reynolds 847-848-4647,
eXp Realty
Bought with:
Amy Helen Oetter
@properties Christie's International Real Estate
Source: MRED as distributed by MLS GRID,MLS#: 12362956
Facts & features
Interior
Bedrooms & bathrooms
- Bedrooms: 1
- Bathrooms: 1
- Full bathrooms: 1
Primary bedroom
- Features: Flooring (Carpet)
- Level: Main
- Area: 121 Square Feet
- Dimensions: 11X11
Balcony porch lanai
- Level: Main
- Area: 100 Square Feet
- Dimensions: 20X5
Dining room
- Features: Flooring (Vinyl)
- Level: Main
- Dimensions: COMBO
Foyer
- Features: Flooring (Vinyl)
- Level: Main
- Area: 32 Square Feet
- Dimensions: 4X8
Kitchen
- Features: Kitchen (Eating Area-Breakfast Bar, Island, Updated Kitchen), Flooring (Vinyl)
- Level: Main
- Area: 75 Square Feet
- Dimensions: 5X15
Laundry
- Level: Main
- Area: 6 Square Feet
- Dimensions: 3X2
Living room
- Features: Flooring (Vinyl)
- Level: Main
- Area: 400 Square Feet
- Dimensions: 20X20
Heating
- Natural Gas
Cooling
- Central Air
Appliances
- Included: Microwave, Dishwasher, Refrigerator, Washer, Dryer, Disposal, Stainless Steel Appliance(s)
- Laundry: Washer Hookup, In Unit
Features
- Storage, Open Floorplan
- Basement: None
- Number of fireplaces: 1
- Fireplace features: Gas Log, Gas Starter, Living Room
Interior area
- Total structure area: 0
- Total interior livable area: 744 sqft
Property
Parking
- Total spaces: 1
- Parking features: Garage Door Opener, On Site, Deeded, Attached, Garage
- Attached garage spaces: 1
- Has uncovered spaces: Yes
Accessibility
- Accessibility features: No Disability Access
Features
- Exterior features: Balcony
Lot
- Features: Common Grounds
Details
- Additional structures: None
- Additional parcels included: 17172120161184
- Parcel number: 17172120161047
- Special conditions: None
Construction
Type & style
- Home type: Condo
- Property subtype: Condominium, Single Family Residence
Materials
- Brick
Condition
- New construction: No
- Year built: 2002
Utilities & green energy
- Electric: Circuit Breakers
- Sewer: Public Sewer
- Water: Lake Michigan
Community & neighborhood
Location
- Region: Chicago
HOA & financial
HOA
- Has HOA: Yes
- HOA fee: $558 monthly
- Amenities included: Bike Room/Bike Trails, Door Person, Elevator(s), Storage, On Site Manager/Engineer, Receiving Room, Service Elevator(s)
- Services included: Water, Insurance, Doorman, Cable TV, Exterior Maintenance, Scavenger, Snow Removal, None, Internet
Other
Other facts
- Listing terms: Conventional
- Ownership: Condo
Price history
| Date | Event | Price |
|---|---|---|
| 7/2/2025 | Sold | $325,000+3.5%$437/sqft |
Source: | ||
| 6/7/2025 | Contingent | $314,000$422/sqft |
Source: | ||
| 5/28/2025 | Price change | $314,000-3.4%$422/sqft |
Source: | ||
| 5/12/2025 | Price change | $325,000-7.1%$437/sqft |
Source: | ||
| 4/15/2025 | Listed for sale | $350,000-2.8%$470/sqft |
Source: | ||
Public tax history
| Year | Property taxes | Tax assessment |
|---|---|---|
| 2023 | $5,523 +2.6% | $26,085 |
| 2022 | $5,384 +2.3% | $26,085 |
| 2021 | $5,263 +5.7% | $26,085 +17.1% |
Find assessor info on the county website
Neighborhood: Near West Side
Nearby schools
GreatSchools rating
- 10/10Skinner Elementary SchoolGrades: PK-8Distance: 0.4 mi
- 1/10Wells Community Academy High SchoolGrades: 9-12Distance: 1.6 mi
Schools provided by the listing agent
- District: 299
Source: MRED as distributed by MLS GRID. This data may not be complete. We recommend contacting the local school district to confirm school assignments for this home.

Get pre-qualified for a loan
At Zillow Home Loans, we can pre-qualify you in as little as 5 minutes with no impact to your credit score.An equal housing lender. NMLS #10287.


