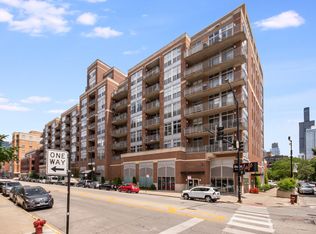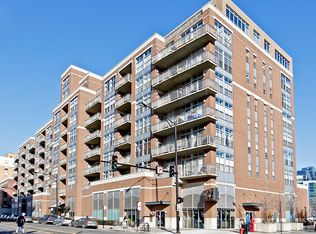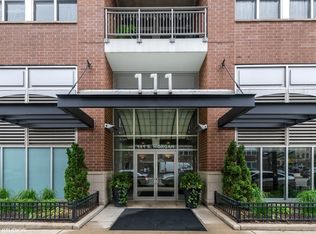Closed
$540,000
111 S Morgan St APT 415, Chicago, IL 60607
2beds
1,150sqft
Condominium, Single Family Residence
Built in 2002
-- sqft lot
$545,600 Zestimate®
$470/sqft
$3,578 Estimated rent
Home value
$545,600
$513,000 - $584,000
$3,578/mo
Zestimate® history
Loading...
Owner options
Explore your selling options
What's special
Fresh, Open, Bright, Corner Unit, two bedroom loft condo in Chicago's Lively West Loop! East Facing Unit with Incredible Skyline Views on your Massive 18ft long Balcony! Updates throughout, Open concept Kitchen and Living room with Additional Bar Nook, Spacious bedrooms, Walk-in Closets, Modern Wood Cabinets, Granite Countertops, Gas burning fireplace, stainless steel appliances, a garbage disposal, and an island. Both Bedrooms are fully enclosed with great closet space. Ensuite Master Bathroom with Double- Vanity Sink. 1 Deeded Garage space included in List price - with second heated garage parking space additional $25,000 and must be purchased with unit.. 1 storage cage included. The building has a NEW roof (2023) and lobby (2025), 24 hour door staff, on-site maintenance, bike room, freight elevator, and an attached heated garage. Pet friendly. Incredible location near Mary Bartelme Park, Mariano's, Whole Foods, Skinner School, Greektown, Fulton Market, a plethora of top-rated restaurants and nightlife, with easy access to the Blue, Green and Pink Lines, the Metra, and I 90/94.
Zillow last checked: 8 hours ago
Listing updated: May 13, 2025 at 02:45pm
Listing courtesy of:
Russell Rantz 847-772-8042,
Green Ivy Realty & Prop Mgmt,
Brianna Luviano 312-402-0277,
Green Ivy Realty & Prop Mgmt
Bought with:
Allison Kuchnia
@properties Christie's International Real Estate
Source: MRED as distributed by MLS GRID,MLS#: 12333767
Facts & features
Interior
Bedrooms & bathrooms
- Bedrooms: 2
- Bathrooms: 2
- Full bathrooms: 2
Primary bedroom
- Features: Flooring (Carpet), Bathroom (Full, Double Sink)
- Level: Main
- Area: 132 Square Feet
- Dimensions: 11X12
Bedroom 2
- Level: Main
- Area: 110 Square Feet
- Dimensions: 10X11
Balcony porch lanai
- Level: Main
- Area: 54 Square Feet
- Dimensions: 3X18
Dining room
- Level: Main
- Area: 99 Square Feet
- Dimensions: 11X9
Foyer
- Level: Main
- Area: 55 Square Feet
- Dimensions: 5X11
Kitchen
- Features: Kitchen (Eating Area-Breakfast Bar, Island)
- Level: Main
- Area: 108 Square Feet
- Dimensions: 9X12
Living room
- Features: Flooring (Wood Laminate), Window Treatments (Double Pane Windows)
- Level: Main
- Area: 224 Square Feet
- Dimensions: 14X16
Walk in closet
- Level: Main
- Area: 24 Square Feet
- Dimensions: 4X6
Heating
- Natural Gas, Forced Air
Cooling
- Central Air
Appliances
- Included: Range, Microwave, Dishwasher, Refrigerator, Washer, Dryer
- Laundry: Washer Hookup, In Unit
Features
- Walk-In Closet(s)
- Basement: None
- Number of fireplaces: 1
- Fireplace features: Gas Log, Gas Starter, Living Room
Interior area
- Total structure area: 0
- Total interior livable area: 1,150 sqft
Property
Parking
- Total spaces: 2
- Parking features: On Site, Garage Owned, Attached, Garage
- Attached garage spaces: 2
Accessibility
- Accessibility features: No Disability Access
Details
- Additional parcels included: 17172120161321,17172120161322
- Parcel number: 17172120161040
- Special conditions: None
Construction
Type & style
- Home type: Condo
- Property subtype: Condominium, Single Family Residence
Materials
- Brick
Condition
- New construction: No
- Year built: 2002
Utilities & green energy
- Electric: Circuit Breakers
- Sewer: Public Sewer
- Water: Lake Michigan
Community & neighborhood
Location
- Region: Chicago
HOA & financial
HOA
- Amenities included: Bike Room/Bike Trails, Door Person, Elevator(s), Storage, On Site Manager/Engineer, Receiving Room, Security Door Lock(s), Service Elevator(s)
- Services included: None
Other
Other facts
- Listing terms: Conventional
- Ownership: Condo
Price history
| Date | Event | Price |
|---|---|---|
| 5/13/2025 | Sold | $540,000+8.1%$470/sqft |
Source: | ||
| 5/8/2025 | Pending sale | $499,500$434/sqft |
Source: | ||
| 4/14/2025 | Contingent | $499,500$434/sqft |
Source: | ||
| 4/11/2025 | Listed for sale | $499,500$434/sqft |
Source: | ||
| 6/4/2021 | Listing removed | -- |
Source: Zillow Rental Manager Report a problem | ||
Public tax history
| Year | Property taxes | Tax assessment |
|---|---|---|
| 2023 | $8,881 +2.6% | $41,949 |
| 2022 | $8,658 +2.3% | $41,949 |
| 2021 | $8,463 +5.7% | $41,949 +17.1% |
Find assessor info on the county website
Neighborhood: Near West Side
Nearby schools
GreatSchools rating
- 10/10Skinner Elementary SchoolGrades: PK-8Distance: 0.4 mi
- 1/10Wells Community Academy High SchoolGrades: 9-12Distance: 1.6 mi
Schools provided by the listing agent
- District: 299
Source: MRED as distributed by MLS GRID. This data may not be complete. We recommend contacting the local school district to confirm school assignments for this home.

Get pre-qualified for a loan
At Zillow Home Loans, we can pre-qualify you in as little as 5 minutes with no impact to your credit score.An equal housing lender. NMLS #10287.
Sell for more on Zillow
Get a free Zillow Showcase℠ listing and you could sell for .
$545,600
2% more+ $10,912
With Zillow Showcase(estimated)
$556,512

