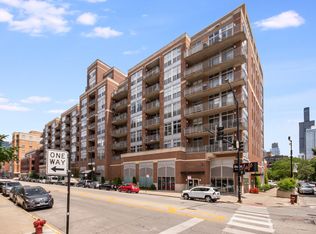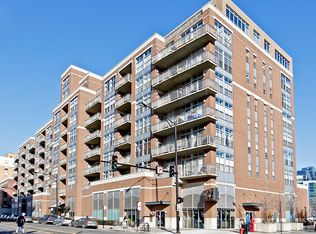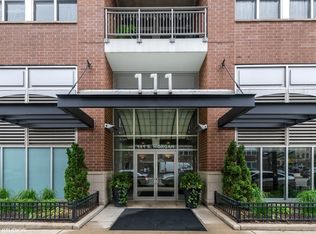Closed
$440,000
111 S Morgan St APT 404, Chicago, IL 60607
2beds
--sqft
Condominium, Apartment, Single Family Residence
Built in 2001
-- sqft lot
$438,200 Zestimate®
$--/sqft
$3,162 Estimated rent
Home value
$438,200
$386,000 - $500,000
$3,162/mo
Zestimate® history
Loading...
Owner options
Explore your selling options
What's special
Discover urban elegance in this west-facing concrete loft located in the vibrant heart of West Loop. This contemporary soft loft boasts two fully enclosed bedrooms and spans an airy layout with 10-foot high ceilings and pristine new flooring throughout. Revel in the warmth of an updated electric fireplace in the living room, and enjoy the ease of an in-unit washer/dryer. The living and dining area, designed with an open floor plan, features floor-to-ceiling sliding doors opening onto a private balcony that offers serene sunset views. Culinary enthusiasts will delight in the spacious cherry kitchen, equipped with modern stainless-steel appliances, sleek quartz countertops, and an expansive breakfast bar/island-perfect for entertaining. The primary bathroom is a haven of relaxation, featuring a double sink vanity, separate shower, and a luxurious whirlpool tub. The second bedroom includes a Murphy bed that allows the room to be a bedroom and a home office. Included with this residence is a convenient storage locker (#55) and an option to purchase an indoor, heated parking spot (#343). Positioned within a stone's throw of Mary Bartelme Park and Skinner Park, and surrounded by grocery stores like Mariano's and Whole Foods, this location is a dream for city living. Indulge in top-tier dining along Madison Row and the bustling Randolph/Fulton entertainment corridor. Commuting is a breeze with quick access to the Blue, Green, and Pink Lines, multiple bus routes, Metra services, I-90/94, and the Loop. Engage in unique local activities at the nearby Big City Pickle, offering everything from yoga classes and movies to mechanical bulls and pickleball courts. Building amenities enhance this luxury living experience, including 24-hour door staff, on-site management, package receiving room, bike storage, and pet-friendly policies. Additionally, this home falls within the highly desirable Skinner Elementary school district.
Zillow last checked: 8 hours ago
Listing updated: March 20, 2025 at 01:02am
Listing courtesy of:
Amber Kardosh, ABR,SRS 773-726-2070,
@properties Christie's International Real Estate
Bought with:
Dipali Patel
HomeSmart Realty Group
Source: MRED as distributed by MLS GRID,MLS#: 12213774
Facts & features
Interior
Bedrooms & bathrooms
- Bedrooms: 2
- Bathrooms: 2
- Full bathrooms: 2
Primary bedroom
- Features: Flooring (Carpet), Bathroom (Full)
- Level: Main
- Area: 187 Square Feet
- Dimensions: 17X11
Bedroom 2
- Features: Flooring (Carpet)
- Level: Main
- Area: 132 Square Feet
- Dimensions: 12X11
Dining room
- Features: Flooring (Hardwood)
- Level: Main
- Dimensions: COMBO
Foyer
- Features: Flooring (Hardwood)
- Level: Main
- Area: 36 Square Feet
- Dimensions: 9X4
Kitchen
- Features: Kitchen (Eating Area-Breakfast Bar, Island, Granite Counters, Updated Kitchen), Flooring (Hardwood)
- Level: Main
- Area: 255 Square Feet
- Dimensions: 17X15
Laundry
- Features: Flooring (Other)
- Level: Main
- Area: 16 Square Feet
- Dimensions: 4X4
Living room
- Features: Flooring (Hardwood)
- Level: Main
- Area: 221 Square Feet
- Dimensions: 17X13
Heating
- Natural Gas, Forced Air
Cooling
- Central Air
Appliances
- Included: Double Oven, Range, Microwave, Dishwasher, Refrigerator, High End Refrigerator, Freezer, Washer, Dryer, Disposal, Stainless Steel Appliance(s), Range Hood, Humidifier
- Laundry: Washer Hookup, Gas Dryer Hookup, In Unit, Laundry Closet
Features
- Storage, High Ceilings
- Flooring: Hardwood
- Windows: Screens
- Basement: None
- Number of fireplaces: 1
- Fireplace features: Gas Log, Gas Starter, Living Room
Interior area
- Total structure area: 0
Property
Parking
- Total spaces: 1
- Parking features: Concrete, Garage Door Opener, Garage, On Site, Deeded, Attached
- Attached garage spaces: 1
- Has uncovered spaces: Yes
Accessibility
- Accessibility features: No Disability Access
Features
- Exterior features: Balcony
Details
- Additional parcels included: 17172120161347
- Parcel number: 17172120161029
- Special conditions: List Broker Must Accompany
- Other equipment: TV-Cable
Construction
Type & style
- Home type: Condo
- Property subtype: Condominium, Apartment, Single Family Residence
Materials
- Brick, Concrete
Condition
- New construction: No
- Year built: 2001
- Major remodel year: 2018
Utilities & green energy
- Electric: Circuit Breakers
- Sewer: Public Sewer
- Water: Lake Michigan, Public
Community & neighborhood
Security
- Security features: Fire Sprinkler System
Location
- Region: Chicago
HOA & financial
HOA
- Has HOA: Yes
- HOA fee: $681 monthly
- Amenities included: Bike Room/Bike Trails, Door Person, Elevator(s), Storage, On Site Manager/Engineer, Park, Receiving Room, Security Door Lock(s), Service Elevator(s), Valet/Cleaner
- Services included: Water, Parking, Insurance, Doorman, Cable TV, Exterior Maintenance, Scavenger, Snow Removal, Other, Internet
Other
Other facts
- Listing terms: Conventional
- Ownership: Condo
Price history
| Date | Event | Price |
|---|---|---|
| 3/17/2025 | Sold | $440,000+4.8% |
Source: | ||
| 3/10/2025 | Pending sale | $420,000 |
Source: | ||
| 2/20/2025 | Contingent | $420,000 |
Source: | ||
| 9/18/2024 | Price change | $420,000-1.2% |
Source: | ||
| 9/4/2024 | Listed for sale | $425,000+6.3% |
Source: | ||
Public tax history
| Year | Property taxes | Tax assessment |
|---|---|---|
| 2023 | $763 +2.6% | $3,603 |
| 2022 | $744 +2.3% | $3,603 |
| 2021 | $727 +5.8% | $3,603 +17.2% |
Find assessor info on the county website
Neighborhood: Near West Side
Nearby schools
GreatSchools rating
- 10/10Skinner Elementary SchoolGrades: PK-8Distance: 0.4 mi
- 1/10Wells Community Academy High SchoolGrades: 9-12Distance: 1.6 mi
Schools provided by the listing agent
- Elementary: Skinner Elementary School
- District: 299
Source: MRED as distributed by MLS GRID. This data may not be complete. We recommend contacting the local school district to confirm school assignments for this home.

Get pre-qualified for a loan
At Zillow Home Loans, we can pre-qualify you in as little as 5 minutes with no impact to your credit score.An equal housing lender. NMLS #10287.
Sell for more on Zillow
Get a free Zillow Showcase℠ listing and you could sell for .
$438,200
2% more+ $8,764
With Zillow Showcase(estimated)
$446,964

