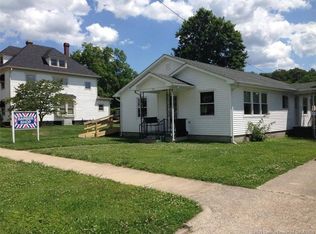Sold for $258,000 on 04/29/24
$258,000
111 South Maple Street, Corydon, IN 47112
4beds
1,986sqft
Single Family Residence
Built in 1946
7,318.08 Square Feet Lot
$269,100 Zestimate®
$130/sqft
$1,631 Estimated rent
Home value
$269,100
Estimated sales range
Not available
$1,631/mo
Zestimate® history
Loading...
Owner options
Explore your selling options
What's special
Charming two story home in the heart of downtown Corydon! This well maintained beauty boasts 4 bedrooms, 2 baths and many desirable features. Enjoy cooking in the spacious kitchen with a breakfast bar, an abundance of cabinets and a full array of appliances. The formal dining room with built-in corner cabinets offer the perfect setting for casual meals or entertaining guests. Cozy up in the inviting living room, complete with built-in shelving and a gas fireplace. (The living room feels like home and offers plenty of room for relaxing.) Enjoy the natural light filled Florida room with many windows, providing a peaceful retreat. The second floor has 3 bedrooms and a full bathroom. Need space for a hobby or storage? The unfinished basement has plenty of room for both! Keep your vehicles sheltered in the convenient carport, offering coverage and protection from the elements for your cars. Additional space behind carport is perfect for storing outside equipment. Home is within minutes of the library, coffee shop, dining/shops and two parks! Don’t miss out on the opportunity to own this home. Home is located within the locally-designated Corydon Historic District.
Zillow last checked: 8 hours ago
Listing updated: April 30, 2024 at 06:48am
Listed by:
Laurie Orkies Dunaway,
Lopp Real Estate Brokers,
Tammy Moore,
Lopp Real Estate Brokers
Bought with:
Laurie Orkies Dunaway, RB14033696
Lopp Real Estate Brokers
Tammy Moore, RB14033680
Lopp Real Estate Brokers
Source: SIRA,MLS#: 202406550 Originating MLS: Southern Indiana REALTORS Association
Originating MLS: Southern Indiana REALTORS Association
Facts & features
Interior
Bedrooms & bathrooms
- Bedrooms: 4
- Bathrooms: 2
- Full bathrooms: 2
Primary bedroom
- Description: Flooring: Wood
- Level: First
- Dimensions: 12 x 13
Bedroom
- Description: Flooring: Carpet
- Level: Second
- Dimensions: 15 x 9
Bedroom
- Description: Flooring: Carpet
- Level: Second
- Dimensions: 11 x 12
Bedroom
- Description: Flooring: Carpet
- Level: Second
- Dimensions: 10.9 x 15.7
Dining room
- Description: Built-in cabinets,Flooring: Wood
- Level: First
- Dimensions: 14 x 11
Family room
- Description: Custom built-ins
- Level: First
- Dimensions: 9 x 27.7
Other
- Level: Second
Other
- Description: Flooring: Vinyl
- Level: First
- Dimensions: 10.10 x 4.11
Kitchen
- Description: Tons of cabinets and pantry
- Level: First
- Dimensions: 18.7 x 9.7
Living room
- Description: Built-in cabinets and gas fireplace,Flooring: Wood
- Level: First
- Dimensions: 12 x 28.9
Other
- Description: Flooring: Vinyl
- Level: First
- Dimensions: 7 x 6
Heating
- Forced Air
Cooling
- Central Air
Appliances
- Included: Dishwasher, Disposal, Microwave, Oven, Range, Refrigerator
- Laundry: Laundry Closet, Main Level
Features
- Breakfast Bar, Bookcases, Ceiling Fan(s), Separate/Formal Dining Room, Eat-in Kitchen, Kitchen Island, Main Level Primary, Mud Room, Pantry, Utility Room
- Basement: Unfinished,Sump Pump
- Number of fireplaces: 1
- Fireplace features: Insert, Gas
Interior area
- Total structure area: 1,986
- Total interior livable area: 1,986 sqft
- Finished area above ground: 1,986
- Finished area below ground: 0
Property
Parking
- Total spaces: 2
- Parking features: Carport
- Garage spaces: 2
- Has carport: Yes
- Has uncovered spaces: Yes
- Details: Off Street
Features
- Levels: Two
- Stories: 2
- Patio & porch: Patio
- Exterior features: Landscaping, Paved Driveway, Patio
Lot
- Size: 7,318 sqft
Details
- Parcel number: 311031154007000008
- Zoning: Residential
- Zoning description: Residential
Construction
Type & style
- Home type: SingleFamily
- Architectural style: Two Story
- Property subtype: Single Family Residence
Materials
- Stone
- Foundation: Block, Poured
- Roof: Shingle
Condition
- Resale
- New construction: No
- Year built: 1946
Utilities & green energy
- Sewer: Public Sewer
- Water: Connected, Public
Community & neighborhood
Community
- Community features: Sidewalks
Location
- Region: Corydon
Other
Other facts
- Listing terms: Conventional,FHA,VA Loan
- Road surface type: Paved
Price history
| Date | Event | Price |
|---|---|---|
| 4/29/2024 | Sold | $258,000-7.8%$130/sqft |
Source: | ||
| 4/3/2024 | Pending sale | $279,900$141/sqft |
Source: | ||
| 3/18/2024 | Listed for sale | $279,900$141/sqft |
Source: | ||
Public tax history
| Year | Property taxes | Tax assessment |
|---|---|---|
| 2024 | $1,697 +0.4% | $261,900 +26% |
| 2023 | $1,689 +16% | $207,900 +7% |
| 2022 | $1,457 -1.4% | $194,300 +16.7% |
Find assessor info on the county website
Neighborhood: 47112
Nearby schools
GreatSchools rating
- 7/10Corydon Intermediate SchoolGrades: 4-6Distance: 0.5 mi
- 8/10Corydon Central Jr High SchoolGrades: 7-8Distance: 0.7 mi
- 6/10Corydon Central High SchoolGrades: 9-12Distance: 0.6 mi

Get pre-qualified for a loan
At Zillow Home Loans, we can pre-qualify you in as little as 5 minutes with no impact to your credit score.An equal housing lender. NMLS #10287.
