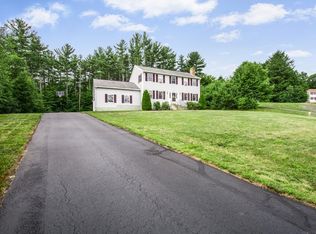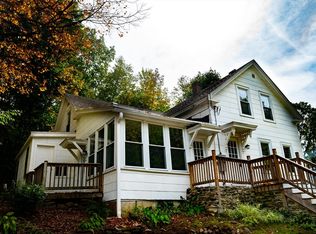Ready for the winter with new vinyl siding & windows. Sunfilled 23x23 family room. Fully applianced eat-in kitchen with a built in hutch. Dining room with beautiful hardwood floor. Babbling brook in back of house. Close to schools and great commuter location. Town water and sewer.
This property is off market, which means it's not currently listed for sale or rent on Zillow. This may be different from what's available on other websites or public sources.

