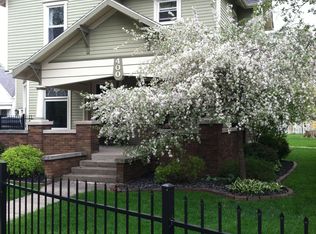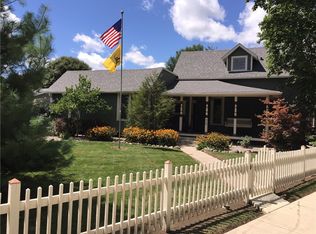Sold
$369,900
111 S East St, Pendleton, IN 46064
4beds
3,583sqft
Residential, Single Family Residence
Built in 1898
0.29 Acres Lot
$405,300 Zestimate®
$103/sqft
$2,680 Estimated rent
Home value
$405,300
$336,000 - $490,000
$2,680/mo
Zestimate® history
Loading...
Owner options
Explore your selling options
What's special
Welcome to this charming 4-bedroom, 2.5-bathroom home located in the heart of historic Pendleton. As you approach the front steps, you're greeted by a delightful covered front porch, perfect for relaxing and enjoying downtown. The main level offers a convenient primary bedroom as well as engineered hardwood flooring throughout. The front family room still has the original hardwood floors which have been beautifully painted to preserve their character. A convenient half-bathroom is also located on the main level. The kitchen boasts stunning new quartz countertops, a bright bay window, and a cozy breakfast nook, ideal for morning coffee. Windows were updated in 2018. Step outside to discover a spacious deck, perfect for entertaining guests or simply enjoying the great outdoor space this property offers. With its blend of historic charm and modern updates, this home is a true gem in a desirable location.
Zillow last checked: 8 hours ago
Listing updated: October 31, 2024 at 08:55am
Listing Provided by:
Julie Schnepp 765-617-9430,
RE/MAX Legacy,
Linda Tyler 765-778-9537,
RE/MAX Legacy
Bought with:
Stacy Kanitz
Keller Williams Indy Metro NE
Source: MIBOR as distributed by MLS GRID,MLS#: 22001330
Facts & features
Interior
Bedrooms & bathrooms
- Bedrooms: 4
- Bathrooms: 3
- Full bathrooms: 2
- 1/2 bathrooms: 1
- Main level bathrooms: 2
- Main level bedrooms: 1
Primary bedroom
- Features: Engineered Hardwood
- Level: Main
- Area: 210 Square Feet
- Dimensions: 15x14
Bedroom 2
- Features: Carpet
- Level: Upper
- Area: 196 Square Feet
- Dimensions: 14x14
Bedroom 3
- Features: Engineered Hardwood
- Level: Upper
- Area: 264 Square Feet
- Dimensions: 24x11
Bedroom 4
- Features: Carpet
- Level: Upper
- Area: 270 Square Feet
- Dimensions: 18x15
Dining room
- Features: Engineered Hardwood
- Level: Main
- Area: 130 Square Feet
- Dimensions: 13x10
Family room
- Features: Hardwood
- Level: Main
- Area: 304 Square Feet
- Dimensions: 19x16
Kitchen
- Features: Engineered Hardwood
- Level: Main
- Area: 150 Square Feet
- Dimensions: 15x10
Living room
- Features: Engineered Hardwood
- Level: Main
- Area: 210 Square Feet
- Dimensions: 15x14
Loft
- Features: Carpet
- Level: Upper
- Area: 154 Square Feet
- Dimensions: 14x11
Heating
- Forced Air
Cooling
- Has cooling: Yes
Appliances
- Included: Dishwasher, Dryer, Disposal, Microwave, Electric Oven, Refrigerator, Washer
Features
- Attic Access, Kitchen Island, High Speed Internet, Eat-in Kitchen, Pantry, Walk-In Closet(s)
- Windows: Window Bay Bow
- Has basement: Yes
- Attic: Access Only
Interior area
- Total structure area: 3,583
- Total interior livable area: 3,583 sqft
- Finished area below ground: 0
Property
Parking
- Total spaces: 2
- Parking features: Detached
- Garage spaces: 2
Features
- Levels: One and One Half
- Stories: 1
- Patio & porch: Covered, Deck
Lot
- Size: 0.29 Acres
Details
- Parcel number: 481421201125000013
- Horse amenities: None
Construction
Type & style
- Home type: SingleFamily
- Architectural style: Traditional
- Property subtype: Residential, Single Family Residence
Materials
- Wood
- Foundation: Cellar
Condition
- New construction: No
- Year built: 1898
Utilities & green energy
- Water: Municipal/City
Community & neighborhood
Location
- Region: Pendleton
- Subdivision: No Subdivision
Price history
| Date | Event | Price |
|---|---|---|
| 10/30/2024 | Sold | $369,900$103/sqft |
Source: | ||
| 10/4/2024 | Pending sale | $369,900$103/sqft |
Source: | ||
| 9/12/2024 | Listed for sale | $369,900+107.8%$103/sqft |
Source: | ||
| 10/14/2014 | Sold | $178,000-1.1%$50/sqft |
Source: | ||
| 9/30/2014 | Pending sale | $179,900$50/sqft |
Source: Indy Metro Northeast dba Keller Williams Realty #21302615 Report a problem | ||
Public tax history
| Year | Property taxes | Tax assessment |
|---|---|---|
| 2024 | $2,162 +0.9% | $235,800 +9.1% |
| 2023 | $2,143 +7.7% | $216,200 +0.9% |
| 2022 | $1,989 +3% | $214,300 +7.7% |
Find assessor info on the county website
Neighborhood: 46064
Nearby schools
GreatSchools rating
- 8/10Pendleton Elementary SchoolGrades: PK-6Distance: 0.2 mi
- 5/10Pendleton Heights Middle SchoolGrades: 7-8Distance: 0.8 mi
- 9/10Pendleton Heights High SchoolGrades: 9-12Distance: 0.4 mi
Schools provided by the listing agent
- Elementary: Pendleton Elementary School
- Middle: Pendleton Heights Middle School
- High: Pendleton Heights High School
Source: MIBOR as distributed by MLS GRID. This data may not be complete. We recommend contacting the local school district to confirm school assignments for this home.
Get a cash offer in 3 minutes
Find out how much your home could sell for in as little as 3 minutes with a no-obligation cash offer.
Estimated market value$405,300
Get a cash offer in 3 minutes
Find out how much your home could sell for in as little as 3 minutes with a no-obligation cash offer.
Estimated market value
$405,300

