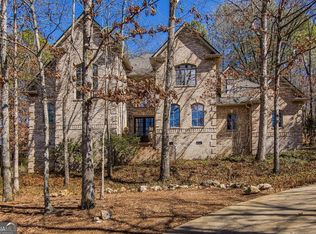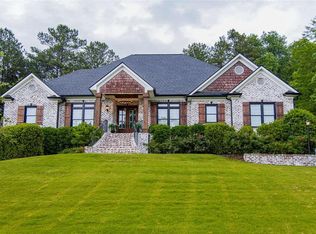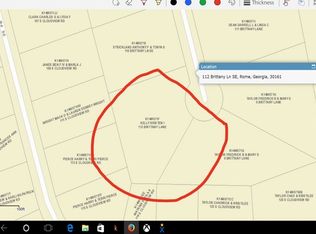Closed
$566,000
111 S Cloudview Dr, Rome, GA 30161
4beds
3,200sqft
Single Family Residence, Residential
Built in 2004
0.51 Acres Lot
$564,300 Zestimate®
$177/sqft
$3,127 Estimated rent
Home value
$564,300
$457,000 - $700,000
$3,127/mo
Zestimate® history
Loading...
Owner options
Explore your selling options
What's special
Discover the charm of this four-sided brick residence in the coveted neighborhood of Maplewood East, gracefully nestled atop a scenic hill. Upon entering, you'll be greeted by a seamless and inviting flow from the foyer to the kitchen, dining room, breakfast area, and the living room. The main level is adorned with lofty ceilings, creating an atmosphere that is both airy and welcoming. The primary bedroom, conveniently located main level has a well-appointed bathroom and a generously sized walk-in closet. As you ascend to the mezzanine level, you'll find an executive office space, offering a great place for work or study. The upper-level hosts three additional bedrooms and two bathrooms. Adding versatility to the home, a bonus room on this level serves as an ideal space for a media room or playroom. Also on the main level is a half bath and laundry room steps from the kitchen and garage entrance.
Zillow last checked: 8 hours ago
Listing updated: July 13, 2024 at 02:00am
Listing Provided by:
Molly Kelly Steeves,
Hardy Realty and Development Company
Bought with:
NON-MLS NMLS
Non FMLS Member
Source: FMLS GA,MLS#: 7343086
Facts & features
Interior
Bedrooms & bathrooms
- Bedrooms: 4
- Bathrooms: 4
- Full bathrooms: 3
- 1/2 bathrooms: 1
- Main level bathrooms: 1
- Main level bedrooms: 1
Primary bedroom
- Features: Master on Main
- Level: Master on Main
Bedroom
- Features: Master on Main
Primary bathroom
- Features: Double Vanity, Separate Tub/Shower
Dining room
- Features: Great Room
Kitchen
- Features: Eat-in Kitchen
Heating
- Natural Gas
Cooling
- Central Air
Appliances
- Included: Dishwasher, Disposal, Double Oven
- Laundry: Laundry Room, Other
Features
- Double Vanity, Entrance Foyer, High Ceilings, High Ceilings 9 ft Lower, High Ceilings 9 ft Main, High Ceilings 9 ft Upper, Vaulted Ceiling(s), Walk-In Closet(s)
- Flooring: Carpet, Ceramic Tile, Hardwood
- Windows: Insulated Windows
- Basement: None
- Number of fireplaces: 1
- Fireplace features: Gas Log, Gas Starter
- Common walls with other units/homes: No Common Walls
Interior area
- Total structure area: 3,200
- Total interior livable area: 3,200 sqft
- Finished area above ground: 3,200
- Finished area below ground: 0
Property
Parking
- Total spaces: 2
- Parking features: Garage, Garage Door Opener
- Garage spaces: 2
Accessibility
- Accessibility features: None
Features
- Levels: Two
- Stories: 2
- Patio & porch: Deck
- Exterior features: Private Yard, No Dock
- Pool features: None
- Spa features: None
- Fencing: Privacy
- Has view: Yes
- View description: Other
- Waterfront features: None
- Body of water: None
Lot
- Size: 0.51 Acres
- Features: Sloped
Details
- Additional structures: None
- Parcel number: K14W 071HH
- Other equipment: None
- Horse amenities: None
Construction
Type & style
- Home type: SingleFamily
- Architectural style: Traditional
- Property subtype: Single Family Residence, Residential
Materials
- Brick 4 Sides
- Foundation: Pillar/Post/Pier
- Roof: Composition
Condition
- Resale
- New construction: No
- Year built: 2004
Utilities & green energy
- Electric: 110 Volts
- Sewer: Public Sewer
- Water: Public
- Utilities for property: Cable Available, Electricity Available, Natural Gas Available
Green energy
- Energy efficient items: None
- Energy generation: None
Community & neighborhood
Security
- Security features: Smoke Detector(s)
Community
- Community features: Clubhouse, Homeowners Assoc, Pool, Tennis Court(s)
Location
- Region: Rome
- Subdivision: Maplewood East
HOA & financial
HOA
- Has HOA: Yes
- HOA fee: $400 annually
- Services included: Swim, Tennis
Other
Other facts
- Ownership: Fee Simple
- Road surface type: Asphalt
Price history
| Date | Event | Price |
|---|---|---|
| 7/8/2024 | Sold | $566,000-4.9%$177/sqft |
Source: | ||
| 6/12/2024 | Pending sale | $595,000$186/sqft |
Source: | ||
| 3/27/2024 | Price change | $595,000-1.7%$186/sqft |
Source: | ||
| 2/23/2024 | Listed for sale | $605,000$189/sqft |
Source: | ||
Public tax history
Tax history is unavailable.
Neighborhood: 30161
Nearby schools
GreatSchools rating
- NAMain Elementary SchoolGrades: PK-6Distance: 2 mi
- 5/10Rome Middle SchoolGrades: 7-8Distance: 3.2 mi
- 6/10Rome High SchoolGrades: 9-12Distance: 3.3 mi
Schools provided by the listing agent
- Elementary: Main
- Middle: Rome
- High: Rome
Source: FMLS GA. This data may not be complete. We recommend contacting the local school district to confirm school assignments for this home.

Get pre-qualified for a loan
At Zillow Home Loans, we can pre-qualify you in as little as 5 minutes with no impact to your credit score.An equal housing lender. NMLS #10287.


