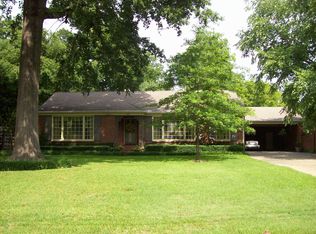Closed
Price Unknown
111 S Cassidy St, Sumner, MS 38957
3beds
2,489sqft
Residential, Single Family Residence
Built in 1930
0.45 Acres Lot
$201,600 Zestimate®
$--/sqft
$1,384 Estimated rent
Home value
$201,600
Estimated sales range
Not available
$1,384/mo
Zestimate® history
Loading...
Owner options
Explore your selling options
What's special
Come home to 111 Cassidy Street, a charming brick retreat nestled in the heart of Sumner, Mississippi. Just beyond the town square and after crossing the bridge over Cassidy Bayou, this 3-bedroom, 2-bath home is the first residence on the right—perfectly positioned for stunning sunset views over the bayou and town.
The Sumner House offers 2,480 square feet of comfortable living on the peaceful waters of Cassidy Bayou, blending timeless character and charm. Features include:
• 3 spacious bedrooms, 2 full baths
• Gleaming hardwood floors throughout
• Large living room with expansive windows overlooking the backyard
• Formal dining room, perfect for entertaining
• Newly remodeled kitchen with a center island and stainless steel appliances
• Luxurious master bath with a jacuzzi tub and walk-in shower
• Breezeway connecting the house fo the garage and backyard
• Large fenced backyard—ideal for pets, gatherings, or relaxing outdoors
• Breathtaking front porch views of Cassidy Bayou and Delta sunsets
Settle into the simple life in this centrally located home on the bayou in one of the best small towns in the Delta!
Zillow last checked: 8 hours ago
Listing updated: May 21, 2025 at 07:27am
Listed by:
Jones Luster 662-902-7592,
Mossy Oak Properties Bottomlan
Bought with:
Jones Luster, S-58305
Mossy Oak Properties Bottomlan
Source: MLS United,MLS#: 4109530
Facts & features
Interior
Bedrooms & bathrooms
- Bedrooms: 3
- Bathrooms: 2
- Full bathrooms: 2
Bedroom
- Description: Bedroom 1
Bedroom
- Description: Bedroom 2
Bedroom
- Description: Bedroom 3
Bathroom
- Description: Bathroom 1
Bathroom
- Description: Bathroom 2
Heating
- Central, Electric, Natural Gas
Cooling
- Central Air, Electric
Appliances
- Included: Dishwasher, Microwave, Oven, Refrigerator, Washer/Dryer
- Laundry: Laundry Room
Features
- Crown Molding, Eat-in Kitchen, Kitchen Island, Pantry, Primary Downstairs, Soaking Tub, Storage
- Flooring: Ceramic Tile, Hardwood
- Doors: Storm Door(s)
- Has fireplace: No
Interior area
- Total structure area: 2,489
- Total interior livable area: 2,489 sqft
Property
Parking
- Total spaces: 2
- Parking features: On Street, RV Carport
- Garage spaces: 1
- Carport spaces: 1
- Covered spaces: 2
- Has uncovered spaces: Yes
Features
- Levels: One
- Stories: 1
- Patio & porch: Front Porch, Patio
- Exterior features: Dog Run, Private Yard, Rain Gutters
- Fencing: Back Yard
- Has view: Yes
- View description: Water
- Has water view: Yes
- Water view: Water
- Waterfront features: Bayou
Lot
- Size: 0.45 Acres
- Features: Corner Lot, Few Trees, Front Yard, Irregular Lot, Views
Details
- Additional structures: RV/Boat Storage, Storage, Workshop
- Parcel number: 076j04014
Construction
Type & style
- Home type: SingleFamily
- Architectural style: Traditional
- Property subtype: Residential, Single Family Residence
Materials
- Brick Veneer
- Foundation: Combination, Raised
- Roof: Shingle
Condition
- New construction: No
- Year built: 1930
Utilities & green energy
- Sewer: Public Sewer
- Water: Public
- Utilities for property: Electricity Connected, Natural Gas Connected, Sewer Connected, Water Connected
Community & neighborhood
Community
- Community features: Fishing, Park, Sidewalks, Street Lights
Location
- Region: Sumner
- Subdivision: Metes And Bounds
Price history
| Date | Event | Price |
|---|---|---|
| 5/21/2025 | Sold | -- |
Source: MLS United #4109530 Report a problem | ||
| 4/20/2025 | Pending sale | $150,000$60/sqft |
Source: MLS United #4109530 Report a problem | ||
| 4/9/2025 | Listed for sale | $150,000$60/sqft |
Source: MLS United #4109530 Report a problem | ||
Public tax history
| Year | Property taxes | Tax assessment |
|---|---|---|
| 2024 | $371 +5.9% | $10,573 |
| 2023 | $350 +1.2% | $10,573 |
| 2022 | $346 +2.1% | $10,573 |
Find assessor info on the county website
Neighborhood: 38957
Nearby schools
GreatSchools rating
- 2/10R H Bearden Elementary SchoolGrades: PK-6Distance: 0.1 mi
- 5/10West Tallahatchie High SchoolGrades: 7-12Distance: 1.7 mi
