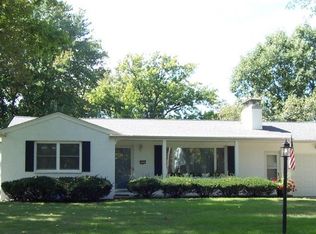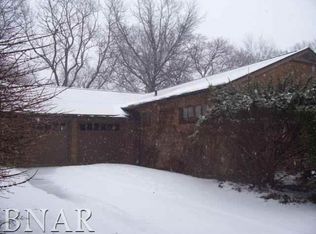Closed
$292,500
111 S Bellemont Rd, Bloomington, IL 61701
3beds
3,314sqft
Single Family Residence
Built in 1951
0.39 Acres Lot
$314,800 Zestimate®
$88/sqft
$2,392 Estimated rent
Home value
$314,800
$296,000 - $334,000
$2,392/mo
Zestimate® history
Loading...
Owner options
Explore your selling options
What's special
Remarkable Mid-Century gem in a fabulous location! As you enter the main living area, you will appreciate the open floor plan with great natural light from windows at the front and back of the space. This 2 owner house has all of the natural wood trim, wood floors, built-ins and fireplace from the original construction. This 1950's era house has been fully restored and updated by the current owner. The kitchen and baths have been extensively remodeled. In the kitchen, you will appreciate the period cabinets and appliances (the range does not remain but is negotiable). There is a significant amount of cabinet and counter space plus a walk-in pantry. The main floor baths are beautifully tiled. You will be amazed by the number and size of the closets. You can enjoy the gorgeous and private backyard from the lovely screened porch. The basement includes amazing storage and a large family room. The front of the roof was replaced in 2008 and commercial size gutters and downspouts were added. A new sewer line was installed just prior to 2008. The back of the roof and the ridge vent was replaced in 2011. The current owner has added significant insulation for energy efficiency, glazed all of the windows, added all retro-look flooring in main areas, re-landscaped all flower beds, replaced the water heater in 2021, and repaired the chimney and added a new cap and screen cover. The basement bathroom is divided in separate areas.
Zillow last checked: 8 hours ago
Listing updated: September 05, 2023 at 12:10pm
Listing courtesy of:
Jill West 309-838-8285,
BHHS Central Illinois, REALTORS
Bought with:
Kimberly Bliss
Coldwell Banker Real Estate Group
Source: MRED as distributed by MLS GRID,MLS#: 11848497
Facts & features
Interior
Bedrooms & bathrooms
- Bedrooms: 3
- Bathrooms: 3
- Full bathrooms: 2
- 1/2 bathrooms: 1
Primary bedroom
- Features: Flooring (Hardwood)
- Level: Main
- Area: 180 Square Feet
- Dimensions: 15X12
Bedroom 2
- Features: Flooring (Hardwood)
- Level: Main
- Area: 168 Square Feet
- Dimensions: 14X12
Bedroom 3
- Features: Flooring (Hardwood)
- Level: Main
- Area: 140 Square Feet
- Dimensions: 14X10
Dining room
- Features: Flooring (Vinyl)
- Level: Main
- Area: 100 Square Feet
- Dimensions: 10X10
Family room
- Features: Flooring (Carpet)
- Level: Basement
- Area: 555 Square Feet
- Dimensions: 37X15
Kitchen
- Features: Kitchen (Pantry-Walk-in), Flooring (Vinyl)
- Level: Main
- Area: 150 Square Feet
- Dimensions: 10X15
Living room
- Features: Flooring (Vinyl)
- Level: Main
- Area: 375 Square Feet
- Dimensions: 25X15
Heating
- Natural Gas, Forced Air
Cooling
- Central Air
Appliances
- Included: Dishwasher, Refrigerator, Washer, Dryer
- Laundry: Electric Dryer Hookup
Features
- 1st Floor Bedroom, 1st Floor Full Bath, Built-in Features
- Flooring: Hardwood
- Windows: Screens
- Basement: Partially Finished,Full
- Attic: Unfinished
- Number of fireplaces: 1
- Fireplace features: Wood Burning, Living Room
Interior area
- Total structure area: 3,314
- Total interior livable area: 3,314 sqft
- Finished area below ground: 570
Property
Parking
- Total spaces: 2
- Parking features: Asphalt, Garage Door Opener, On Site, Garage Owned, Attached, Garage
- Attached garage spaces: 2
- Has uncovered spaces: Yes
Accessibility
- Accessibility features: No Disability Access
Features
- Stories: 1
- Patio & porch: Screened
Lot
- Size: 0.39 Acres
- Dimensions: 115X150
- Features: Mature Trees
Details
- Additional structures: None
- Parcel number: 2102304014
- Special conditions: None
Construction
Type & style
- Home type: SingleFamily
- Architectural style: Ranch
- Property subtype: Single Family Residence
Materials
- Brick
- Foundation: Block
- Roof: Asphalt
Condition
- New construction: No
- Year built: 1951
Utilities & green energy
- Electric: Circuit Breakers
- Sewer: Public Sewer
- Water: Public
Community & neighborhood
Community
- Community features: Curbs, Sidewalks, Street Lights, Street Paved
Location
- Region: Bloomington
- Subdivision: Eastgate
HOA & financial
HOA
- Services included: None
Other
Other facts
- Listing terms: Cash
- Ownership: Fee Simple
Price history
| Date | Event | Price |
|---|---|---|
| 9/5/2023 | Sold | $292,500-2.5%$88/sqft |
Source: | ||
| 8/6/2023 | Pending sale | $300,000$91/sqft |
Source: | ||
| 8/2/2023 | Listed for sale | $300,000-7.7%$91/sqft |
Source: | ||
| 7/31/2023 | Listing removed | -- |
Source: | ||
| 7/18/2023 | Listed for sale | $324,900+80.5%$98/sqft |
Source: | ||
Public tax history
| Year | Property taxes | Tax assessment |
|---|---|---|
| 2024 | $5,892 +2.5% | $83,664 +11.9% |
| 2023 | $5,750 +9.2% | $74,797 +10.1% |
| 2022 | $5,264 +6% | $67,936 +5.4% |
Find assessor info on the county website
Neighborhood: 61701
Nearby schools
GreatSchools rating
- 8/10Washington Elementary SchoolGrades: K-5Distance: 0.7 mi
- 2/10Bloomington Jr High SchoolGrades: 6-8Distance: 0.9 mi
- 3/10Bloomington High SchoolGrades: 9-12Distance: 0.8 mi
Schools provided by the listing agent
- Elementary: Washington Elementary
- Middle: Bloomington Jr High School
- High: Bloomington High School
- District: 87
Source: MRED as distributed by MLS GRID. This data may not be complete. We recommend contacting the local school district to confirm school assignments for this home.

Get pre-qualified for a loan
At Zillow Home Loans, we can pre-qualify you in as little as 5 minutes with no impact to your credit score.An equal housing lender. NMLS #10287.

