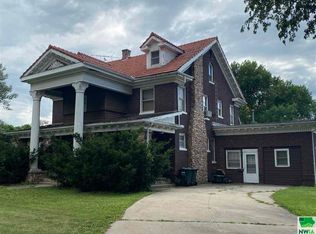Sold for $150,000 on 05/10/24
$150,000
111 S 8th St, Mapleton, IA 51034
4beds
1,976sqft
SingleFamily
Built in 1920
9,016 Square Feet Lot
$155,900 Zestimate®
$76/sqft
$1,481 Estimated rent
Home value
$155,900
Estimated sales range
Not available
$1,481/mo
Zestimate® history
Loading...
Owner options
Explore your selling options
What's special
Tons of updates and new inside. All new windows, new carpet, drywall, insulation, wiring, plumbing. New addition in 2017 with kitchen and bath. 4 BR, 2 BA. Main floor laundry and bedroom. 2 car detached garage needs some TLC. Selling ''as is''. You will be surprised at the updates inside. Call to set time to look at this one!
Facts & features
Interior
Bedrooms & bathrooms
- Bedrooms: 4
- Bathrooms: 2
- Full bathrooms: 2
Heating
- Forced air, Electric, Gas
Cooling
- Central
Appliances
- Included: Dishwasher
- Laundry: Main Floor
Features
- Flooring: Carpet, Laminate
- Basement: Partially finished
Interior area
- Total interior livable area: 1,976 sqft
Property
Parking
- Parking features: Garage - Detached
Features
- Exterior features: Other, Vinyl
Lot
- Size: 9,016 sqft
Details
- Parcel number: 854324104021
Construction
Type & style
- Home type: SingleFamily
Materials
- Frame
- Foundation: Concrete Block
- Roof: Composition
Condition
- Year built: 1920
Community & neighborhood
Location
- Region: Mapleton
Other
Other facts
- Construction: Frame
- Roof: Composition
- Air Conditioning: Electric Central
- Heating: Gas Forced Air
- Laundry: Main Floor
- Dining Facilities: Eat In Kitchen, Formal Dining, Snack Bar, Breakfast Nook
- Main Level: Baths, Dining, Kitchen, Living Room, Master Bedroom
- Interior Amenities: Ceiling Fans, Extra Built-ins, Sky Light
- Exterior Amenities: Deck, Open Porch
- Services: City Sewer, City Water, Electrical, Gas
- Flood Ins: Not Required
- Located City/County: City
- Disclosure Required: Y
- Lot Size Range: Under 1/4 Acre
- Kitchen Features: Custom Cabinets, Dishwasher, Vent Fan
- Hot Water Heater: Electric
- Site Amenities: Corner Lot, Asphalt
- Baths Abv Grd: 2
- Style: 1.5 Story
- Basement: Full
- Bedrooms Abv Grd: 4
- Miscellaneous Info: Tax Year: 2018
Price history
| Date | Event | Price |
|---|---|---|
| 5/10/2024 | Sold | $150,000$76/sqft |
Source: Public Record | ||
| 2/5/2024 | Listing removed | -- |
Source: Owner | ||
| 11/25/2023 | Listed for sale | $150,000+130.8%$76/sqft |
Source: Owner | ||
| 3/4/2021 | Sold | $65,000-23.5%$33/sqft |
Source: Public Record | ||
| 5/13/2020 | Listing removed | $85,000$43/sqft |
Source: AgReCom, Inc. #20-622 | ||
Public tax history
| Year | Property taxes | Tax assessment |
|---|---|---|
| 2024 | $1,448 +55.7% | $105,065 |
| 2023 | $930 +35.2% | $105,065 +29.3% |
| 2022 | $688 +20.7% | $81,272 +96.7% |
Find assessor info on the county website
Neighborhood: 51034
Nearby schools
GreatSchools rating
- 7/10Mapleton Elementary SchoolGrades: PK-5Distance: 0.3 mi
- 6/10MVAO Middle SchoolGrades: 6-8Distance: 15.8 mi
- 4/10Maple Valley-Anthon Oto High SchoolGrades: 9-12Distance: 0.3 mi
Schools provided by the listing agent
- Elementary: Maple Valley-Anthon-Oto
- Middle: Maple Valley-Anthon-Oto
- High: Maple Valley-Anthon-Oto
- District: Mapleton
Source: The MLS. This data may not be complete. We recommend contacting the local school district to confirm school assignments for this home.

Get pre-qualified for a loan
At Zillow Home Loans, we can pre-qualify you in as little as 5 minutes with no impact to your credit score.An equal housing lender. NMLS #10287.
