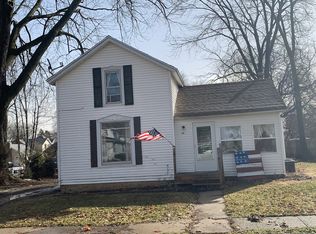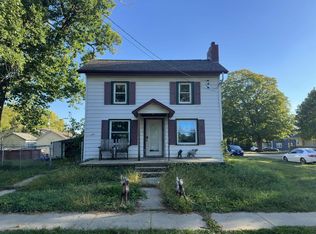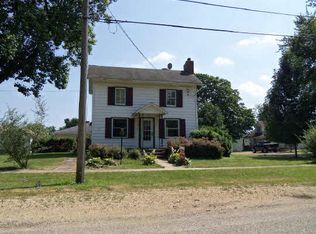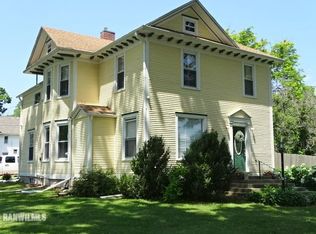Sold for $195,000 on 07/17/25
$195,000
111 S 4th Ave, Forreston, IL 61030
4beds
3,055sqft
Single Family Residence
Built in 1880
8,276.4 Square Feet Lot
$193,600 Zestimate®
$64/sqft
$1,870 Estimated rent
Home value
$193,600
$159,000 - $236,000
$1,870/mo
Zestimate® history
Loading...
Owner options
Explore your selling options
What's special
REDUCED! Charming 2 story home with finished 3rd story attic plus many updates located on corner lot in Forreston. This 4 Bedroom 2 Bath family home features original woodwork throughout. You enter through the welcoming foyer with Atrium doors to enjoy the cozy parlor with pocket doors, and family room with gas fireplace. The kitchen features new stainless appliances (2025), new counter tops and farm house sink, and an eat-at peninsula. There is a dining room with pocket doors, main floor laundry, and a full bath to complete this level. Enter the upper level via the beautiful ornate staircase. This level has 4 bedrooms with lots of storage, an exercise room/office and a full bath remodeled in 2025. There is a spacious 3rd level with a finished attic area that can be used as an additional bedroom, office, or family room. A heated oversized 2 stall garage, wrap around decking, and a privacy fence complete this beautiful property. Updates include Windows 2015, Roof 2021, Washer and Dryer 2023, Bathrooms 2024, Flooring throughout the home 2024, Garage Door and Opener 2024, Kitchen Counters & Farmhouse Sink 2024, Appliances 2025, Porch Siding 2025, and Sunroom Updates 2025. Also in 2025, new electrical panels installed for circuit breaker service throughout the home. This is a must-see home to truly appreciate the many new changes. Come take a look!!
Zillow last checked: 8 hours ago
Listing updated: July 18, 2025 at 12:31pm
Listed by:
STEPHEN "HENRY" CLAY 815-291-7915,
Jim Sullivan Realty
Bought with:
Kendra Monroe, 475178361
Keller Williams Realty Signature
Source: NorthWest Illinois Alliance of REALTORS®,MLS#: 202502336
Facts & features
Interior
Bedrooms & bathrooms
- Bedrooms: 4
- Bathrooms: 2
- Full bathrooms: 2
- Main level bathrooms: 1
- Main level bedrooms: 1
Primary bedroom
- Level: Upper
- Area: 202.06
- Dimensions: 15.25 x 13.25
Bedroom 2
- Level: Upper
- Area: 146
- Dimensions: 12 x 12.17
Bedroom 3
- Level: Upper
- Area: 109.31
- Dimensions: 13.25 x 8.25
Bedroom 4
- Level: Main
- Area: 75.87
- Dimensions: 7.92 x 9.58
Dining room
- Level: Main
- Area: 185.28
- Dimensions: 12.08 x 15.33
Family room
- Level: Main
- Area: 244
- Dimensions: 15.25 x 16
Kitchen
- Level: Main
- Area: 271.01
- Dimensions: 20.58 x 13.17
Living room
- Level: Main
- Area: 169.88
- Dimensions: 12.58 x 13.5
Heating
- Forced Air, Natural Gas
Cooling
- Central Air
Appliances
- Included: Disposal, Dishwasher, Dryer, Microwave, Refrigerator, Stove/Cooktop, Washer, Water Softener, Natural Gas Water Heater
- Laundry: Main Level
Features
- Solid Surface Counters, Walk-In Closet(s)
- Windows: Skylight(s), Window Treatments
- Basement: Basement Entrance,Full
- Attic: Storage
- Has fireplace: Yes
- Fireplace features: Gas, Fire-Pit/Fireplace
Interior area
- Total structure area: 3,055
- Total interior livable area: 3,055 sqft
- Finished area above ground: 3,055
- Finished area below ground: 0
Property
Parking
- Total spaces: 2
- Parking features: Garage Door Opener
- Garage spaces: 2
Features
- Levels: Two
- Stories: 2
- Patio & porch: Deck, Deck-Covered, Covered
- Has spa: Yes
- Spa features: Bath
- Fencing: Fenced
Lot
- Size: 8,276 sqft
- Features: County Taxes, City/Town
Details
- Additional structures: Garden Shed, Outbuilding, Shed(s)
- Parcel number: 0233127005
Construction
Type & style
- Home type: SingleFamily
- Property subtype: Single Family Residence
Materials
- Wood, Vinyl
- Roof: Shingle
Condition
- Year built: 1880
Utilities & green energy
- Electric: Circuit Breakers
- Sewer: City/Community
- Water: City/Community
Community & neighborhood
Location
- Region: Forreston
- Subdivision: IL
Other
Other facts
- Ownership: Fee Simple
- Road surface type: Hard Surface Road
Price history
| Date | Event | Price |
|---|---|---|
| 7/17/2025 | Sold | $195,000-2.5%$64/sqft |
Source: | ||
| 6/9/2025 | Pending sale | $199,900$65/sqft |
Source: | ||
| 6/4/2025 | Price change | $199,900-7.4%$65/sqft |
Source: | ||
| 5/15/2025 | Price change | $215,900-8.5%$71/sqft |
Source: | ||
| 5/9/2025 | Listed for sale | $235,900$77/sqft |
Source: | ||
Public tax history
| Year | Property taxes | Tax assessment |
|---|---|---|
| 2023 | $3,055 +7.2% | $40,621 +9.3% |
| 2022 | $2,850 +2.5% | $37,168 +2.6% |
| 2021 | $2,780 +2.7% | $36,240 +1.8% |
Find assessor info on the county website
Neighborhood: 61030
Nearby schools
GreatSchools rating
- 9/10Forreston Grade SchoolGrades: 1-5Distance: 0.3 mi
- 6/10Forreston Jr/Sr High SchoolGrades: 6-12Distance: 0.5 mi
- NAGerman Valley Grade SchoolGrades: PK-KDistance: 8.3 mi
Schools provided by the listing agent
- Elementary: ForestVille Valley 221
- Middle: Forreston Junior/Senior High
- High: Forreston Junior/Senior High
- District: ForestVille Valley 221
Source: NorthWest Illinois Alliance of REALTORS®. This data may not be complete. We recommend contacting the local school district to confirm school assignments for this home.

Get pre-qualified for a loan
At Zillow Home Loans, we can pre-qualify you in as little as 5 minutes with no impact to your credit score.An equal housing lender. NMLS #10287.



