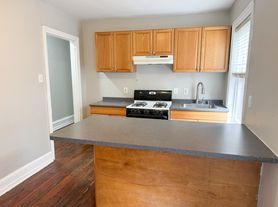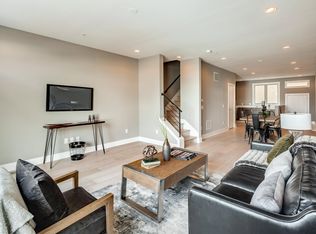Welcome to The Residences at Extrava an exclusive gated community redefining upscale urban living in the heart of Philadelphia's prestigious Fitler Square neighborhood. This expansive 5,300+ square foot home blends sophisticated design with exceptional functionality. Set on a quiet block, these 28-foot-wide homes offer an extraordinary sense of space and volume rarely found in the city. Featuring 4 generously sized bedrooms, 4 full bathrooms, 2 powder rooms, and a private 3-car garage with soaring 13-foot ceilings ideal for car lifts and up to 6-car capacity. A six-stop elevator services every level, from the dramatic double-height foyer to the show stopping rooftop deck with panoramic skyline views and a private hot tub. Interior finishes were curated in collaboration with Gnome Architects, J. THOM Design, and Zatos Investments, resulting in a seamless blend of modern conveniences and local craftsmanship. Rich herringbone hardwood flooring, custom white-oak floating staircases, and expansive walls of glass define the main living level. The kitchen is a chef's dream outfitted with Sub-Zero and Wolf appliances, imported Mobalco cabinetry from Spain, a quartz waterfall island, hidden butler's pantry, and tray-ceiling dining area. A lofted den level provides incredible flexibility ideal for entertaining, working from home, or relaxing featuring a wet bar, metal slat accent wall, and glass railing system. Upstairs, two guest bedrooms include private en-suite baths and walk-in closets, while a dedicated laundry room features full tile work, built-in shelving, and a utility sink. The primary suite is a luxurious retreat covering an entire floor, complete with a wraparound balcony, wet bar, and fully customized California Closet. The spa-like bath boasts heated floors, dual rain showers, steam room, soaking tub, and floating dual vanities. Finally, the top offers the ultimate indoor-outdoor lifestyle: a sky lounge with powder room and wet bar that opens directly onto an oversized roof deck with a hot tub and unobstructed Center City and river views. Fitler Square is celebrated for its blend of historic charm and modern conveniences, with access to the Schuylkill River Trail, top-ranked schools including Albert M. Greenfield, major medical institutions, and the region's top universities just minutes away. Generally, first month and two months security deposit due at, or prior to, lease signing. Other terms may be required by Landlord. $40 application fee per applicant. Pets are conditional on owner's approval and may require an additional fee and/or monthly pet rent, if accepted. (Generally, $500/dog and $250/cat, and/or monthly pet rent). Tenants responsible for: electricity, gas, cable/internet, and water. Landlord Requirements: Applicants to make 3x the monthly rent in verifiable net income, credit history to be considered (i.e. no active collections), no evictions within the past 4 years, and must have a verifiable rental history with on-time rental payments. Exceptions to this criteria may exist under the law and will be considered.
Townhouse for rent
$19,000/mo
111 S 24th St, Philadelphia, PA 19103
4beds
5,300sqft
Price may not include required fees and charges.
Townhouse
Available now
Cats, dogs OK
Central air, electric, ceiling fan
Dryer in unit laundry
3 Attached garage spaces parking
Natural gas, forced air, fireplace
What's special
Steam roomSix-stop elevatorPanoramic skyline viewsPrivate hot tubSoaking tubShow stopping rooftop deckDual rain showers
- 117 days |
- -- |
- -- |
Travel times
Zillow can help you save for your dream home
With a 6% savings match, a first-time homebuyer savings account is designed to help you reach your down payment goals faster.
Offer exclusive to Foyer+; Terms apply. Details on landing page.
Facts & features
Interior
Bedrooms & bathrooms
- Bedrooms: 4
- Bathrooms: 6
- Full bathrooms: 4
- 1/2 bathrooms: 2
Rooms
- Room types: Dining Room, Family Room, Recreation Room
Heating
- Natural Gas, Forced Air, Fireplace
Cooling
- Central Air, Electric, Ceiling Fan
Appliances
- Included: Dishwasher, Disposal, Double Oven, Dryer, Freezer, Microwave, Oven, Range, Refrigerator, Stove, Washer
- Laundry: Dryer In Unit, Has Laundry, In Unit, Laundry Room, Upper Level, Washer In Unit
Features
- 2 Story Ceilings, 2nd Kitchen, 9'+ Ceilings, Built-in Features, Butlers Pantry, Ceiling Fan(s), Combination Dining/Living, Combination Kitchen/Dining, Dining Area, Eat-in Kitchen, Elevator, Family Room Off Kitchen, High Ceilings, Kitchen Island, Open Floorplan, Pantry, Primary Bath(s), Recessed Lighting, Sound System, Tray Ceiling(s), Upgraded Countertops, Vaulted Ceiling(s), View, Walk-In Closet(s), Wet/Dry Bar, Wine Storage
- Flooring: Hardwood
- Has fireplace: Yes
Interior area
- Total interior livable area: 5,300 sqft
Property
Parking
- Total spaces: 3
- Parking features: Attached, Covered
- Has attached garage: Yes
- Details: Contact manager
Features
- Patio & porch: Patio
- Exterior features: Contact manager
- Has spa: Yes
- Spa features: Hottub Spa
- Has view: Yes
- View description: City View, Water View
Details
- Parcel number: 082000010
Construction
Type & style
- Home type: Townhouse
- Property subtype: Townhouse
Condition
- Year built: 2023
Building
Management
- Pets allowed: Yes
Community & HOA
Location
- Region: Philadelphia
Financial & listing details
- Lease term: Contact For Details
Price history
| Date | Event | Price |
|---|---|---|
| 9/29/2025 | Price change | $19,000-5%$4/sqft |
Source: Bright MLS #PAPH2507088 | ||
| 9/18/2025 | Price change | $20,000-16.7%$4/sqft |
Source: Bright MLS #PAPH2507088 | ||
| 8/1/2025 | Price change | $24,000-2%$5/sqft |
Source: Bright MLS #PAPH2507088 | ||
| 7/28/2025 | Price change | $24,500-2%$5/sqft |
Source: Bright MLS #PAPH2507088 | ||
| 6/25/2025 | Listed for rent | $25,000$5/sqft |
Source: Bright MLS #PAPH2507088 | ||

