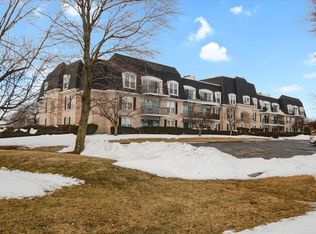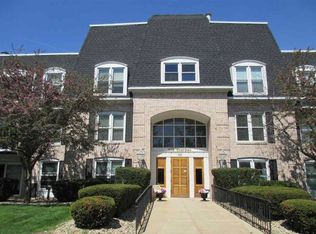Closed
$162,000
111 Rust Rd APT 307, Bloomington, IL 61701
2beds
1,037sqft
Condominium, Single Family Residence
Built in 1975
-- sqft lot
$168,900 Zestimate®
$156/sqft
$1,083 Estimated rent
Home value
$168,900
$159,000 - $181,000
$1,083/mo
Zestimate® history
Loading...
Owner options
Explore your selling options
What's special
Open the door to this stunning 2 bedroom, 2 bath remodeled condo and you will be impressed with the beautiful updates. The home is warm and inviting because every detail has been addressed. The renovated kitchen has quartz countertops, new cabinets, stainless steel appliances, and contemporary fixtures. All new flooring and paint throughout the home. The spacious living room has tons of natural light and a beautiful electric fireplace perfect for those chilly fall and winter days. Both bathrooms have been tastefully renovated with quartz countertops, and modern fixtures. The primary bathroom has a walk-in shower. There are 2 nice-sized bedrooms. An added amenity is the deck which is perfect for relaxing or entertaining. The Chateau has an elevator and indoor heated parking. There are two storage areas, one on the 4th floor and the second space is in the basement. The convenient location, the quality of the updates, and the affordability make this home a rare find. Home is being conveyed "as is".
Zillow last checked: 8 hours ago
Listing updated: November 25, 2024 at 12:41pm
Listing courtesy of:
Kathy O'Brien Boston, ABR,AHWD,GRI,PSA,SRS 309-261-1428,
Coldwell Banker Real Estate Group
Bought with:
Colleen Zerebny
RE/MAX Rising
Source: MRED as distributed by MLS GRID,MLS#: 12146996
Facts & features
Interior
Bedrooms & bathrooms
- Bedrooms: 2
- Bathrooms: 2
- Full bathrooms: 2
Primary bedroom
- Features: Flooring (Wood Laminate), Bathroom (Full)
- Level: Main
- Area: 209 Square Feet
- Dimensions: 11X19
Bedroom 2
- Features: Flooring (Wood Laminate)
- Level: Main
- Area: 110 Square Feet
- Dimensions: 10X11
Dining room
- Features: Flooring (Wood Laminate)
- Level: Main
- Area: 99 Square Feet
- Dimensions: 9X11
Kitchen
- Features: Kitchen (Custom Cabinetry, Updated Kitchen), Flooring (Wood Laminate)
- Level: Main
- Area: 99 Square Feet
- Dimensions: 11X9
Living room
- Features: Flooring (Wood Laminate)
- Level: Main
- Area: 182 Square Feet
- Dimensions: 13X14
Heating
- Steam
Cooling
- Central Air
Appliances
- Included: Range, Dishwasher, Refrigerator, Range Hood
Features
- Storage
- Flooring: Laminate
- Basement: None
- Number of fireplaces: 1
- Fireplace features: Family Room
Interior area
- Total structure area: 1,037
- Total interior livable area: 1,037 sqft
- Finished area below ground: 0
Property
Parking
- Total spaces: 1
- Parking features: Garage Door Opener, Heated Garage, On Site, Attached, Garage
- Attached garage spaces: 1
- Has uncovered spaces: Yes
Accessibility
- Accessibility features: No Disability Access
Details
- Parcel number: 2102309032
- Special conditions: None
Construction
Type & style
- Home type: Condo
- Property subtype: Condominium, Single Family Residence
Materials
- Brick
Condition
- New construction: No
- Year built: 1975
- Major remodel year: 2024
Utilities & green energy
- Sewer: Public Sewer
- Water: Public
Community & neighborhood
Location
- Region: Bloomington
- Subdivision: Chateaus
HOA & financial
HOA
- Has HOA: Yes
- HOA fee: $244 monthly
- Services included: Heat, Water, Gas, Parking, Insurance, Cable TV, Exterior Maintenance, Lawn Care, Snow Removal
Other
Other facts
- Listing terms: Cash
- Ownership: Condo
Price history
| Date | Event | Price |
|---|---|---|
| 11/25/2024 | Sold | $162,000$156/sqft |
Source: | ||
| 11/6/2024 | Pending sale | $162,000$156/sqft |
Source: | ||
| 8/30/2024 | Price change | $162,000+1.3%$156/sqft |
Source: | ||
| 8/18/2024 | Listed for sale | $160,000+33.4%$154/sqft |
Source: Owner Report a problem | ||
| 6/27/2008 | Sold | $119,900$116/sqft |
Source: | ||
Public tax history
| Year | Property taxes | Tax assessment |
|---|---|---|
| 2023 | $3,641 +21.5% | $43,563 +23.5% |
| 2022 | $2,998 +58.8% | $35,273 +6.2% |
| 2021 | $1,887 | $33,208 +5.5% |
Find assessor info on the county website
Neighborhood: 61701
Nearby schools
GreatSchools rating
- 8/10Washington Elementary SchoolGrades: K-5Distance: 0.9 mi
- 2/10Bloomington Jr High SchoolGrades: 6-8Distance: 1.1 mi
- 3/10Bloomington High SchoolGrades: 9-12Distance: 1 mi
Schools provided by the listing agent
- Elementary: Washington Elementary
- Middle: Bloomington Jr High School
- High: Bloomington High School
- District: 87
Source: MRED as distributed by MLS GRID. This data may not be complete. We recommend contacting the local school district to confirm school assignments for this home.

Get pre-qualified for a loan
At Zillow Home Loans, we can pre-qualify you in as little as 5 minutes with no impact to your credit score.An equal housing lender. NMLS #10287.

