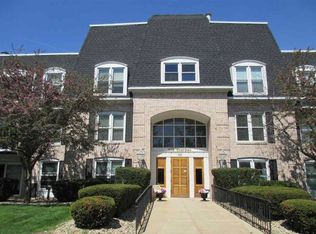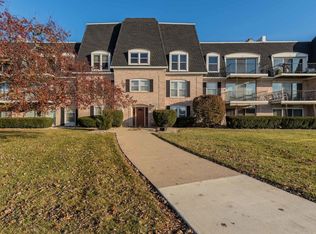Fantastic condo in the wonderful Chateau building. Centrally located across from State Farm Corporate Headquarters. This one bedroom, one full bathroom is ready to be moved into. It is on the first floor of this wonderful building and features neutral paint throughout, newer carpeting, and new light fixtures. You also get one parking spot under the building for secured and element-protected comings and goings. Enjoy the fresh air on your private patio. You also get two locked areas for storage (one in the garage and another one on the 4th floor) and the convenience of the in-building laundry room. The monthly HOA covers fee covers your water bill, your basic cable bill, all your common area building maintenance, elevator maintenance, all landscaping and snow removal, and the gas bill of the building. The building just had new hot water boiler systems installed too. What a great and easy lifestyle place to call home!
This property is off market, which means it's not currently listed for sale or rent on Zillow. This may be different from what's available on other websites or public sources.


