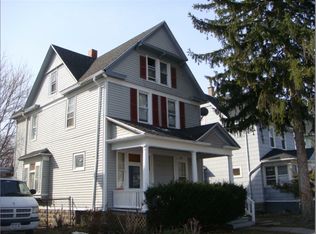Completely renovated Roc Top Property! 3BR 1.1BA Beechwood STUNNER! Step inside this bright & beautifully remodeled Colonial boasting REFINISHED HARDWOODS & fresh paint throughout! Modernized white kitchen w custom subway tile backslash, Laminate counters w breakfast bar, brand new vinyl flooring! Thoughtfully Restored gum-wood trim, stained & leaded glass windows add charm to a contemporary, open concept first floor. Second floor w 3 generous sized, airy bedrooms! Classy full bath SPARKLES w new tiled shower, bead board accent walls, new white vanity & fixtures! Walk-up attic adds BONUS STORAGE space or finish for additional sq ft! SOLID MECHANICS- brand new vinyl thermopane windows through out, NEW ROOF & HW TANK, high efficiency furnace, updated electric! GRANT ELIGIBLE! Just bring your furniture & move right into maintenance free living today!
This property is off market, which means it's not currently listed for sale or rent on Zillow. This may be different from what's available on other websites or public sources.
