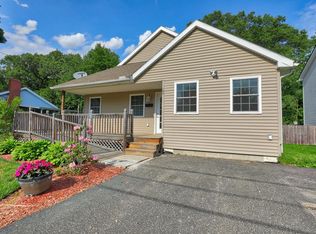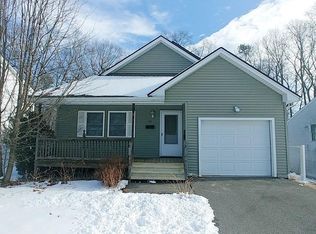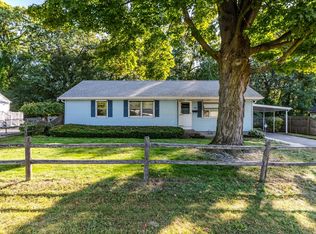Text NEILSENTEAM to 59559 for all Inquiries and Private Showing! Wow! What a deal! This 5 room, 3 bedroom, 1.5 bath Cape shows beautifully. Offering a spacious kitchen with center island. Large family room with sliders out to deck, half bath on first floor. Second floor has 3 generous size bedrooms with a master bedroom with walk in closet and access to full bath. Basement has been partially framed. Vinyl sided exterior with a fenced in yard. This home won?t last! Schedule your appointment today!
This property is off market, which means it's not currently listed for sale or rent on Zillow. This may be different from what's available on other websites or public sources.



