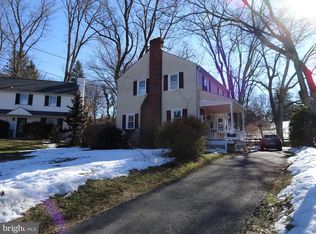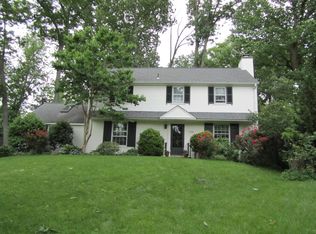Professional photos will be added on Friday 6 12 20. This one of a kind home is located on a quiet loop street in the ever popular location of the Chesney Downs section in Erdenheim. The sellers have owned the property since 1974 and are sorry to leave this wonderful neighborhood but happy to pass on the memories to the lucky new owners. You are greeted by the front flagstone patio dappled in shade from the mature red maple trees, a perfect spot for you to watch the neighbors stroll by as you enjoy your morning coffee or evening glass of wine. You will enter the home into the large living room with gleaming wood floors, ceiling beams and the focal point of the stone fireplace (gas). This room exudes such warmth and charm that you might find yourself having a seat to take it in and enjoy. Next is the separate dining room which can also serve as your everyday spot for family meals. The kitchen was updated in 2010 with new cabinets, appliances, stylish granite counters, and electrical. Off the kitchen is a large pantry room with multiple closets in the hallway leading to the half bath which is tucked out of the way for privacy. From the kitchen, there is side access to the driveway and also access to the unfinished basement. The 2nd level has 4 bedrooms, all with wood flooring beneath the carpets, and 2 full baths. The original home was constructed with 3 bedrooms, but a prior owner added the very large 4th bedroom over the 2 car garage. This room has a private entrance stairway from the driveway, a separate kitchenette, separate electric meter, separately zoned heat, and includes the 2nd full bathroom and hot cold water hook-ups for a separate laundry. It is also accessed through a door connected to the original main bedroom. The property is not zoned as a legal duplex, but it could function for an in-law suite, multi-generational accommodations, au pair quarters, etc. The current owners have used this room as their family room for watching tv, crafts, etc. The lot size is very manageable, but it lives larger than it measures because the back yard abuts green open space behind. Storage is NOT a problem here: unfinished basement, 2 separate walk up and floored attics, basement, 2 car garage and multiple built in spaces at every turn. One of the attics is finished and the sellers used it as a den area; the other attic is unfinished. The home has been freshly painted in neutral tones for you to match with your own furnishings. The current owners have a 2nd home where they spend the warmer months, so this home has been gently lived in over the years. Award winning Springfield Township schools and a brand NEW K-2 Early Child Learning Center at the end of the block, in addition to multiple surrounding private schools of all grade levels. Don t forget nearby Cisco Park with the kiddie fishing pond and summer concerts, the wonderful trails at the Wissahickon section of Fairmount Park for walking, running, biking and bird watching, nearby shops and dining in Chestnut Hill and Flourtown. Super easy access to major roadways (Rtes 309 and 73, PA Tpk, Blue Rte, Beth Pike, Stenton Ave) and public transit (2 train lines from Chestnut Hill to Phila). This place is just a wonderful spot to call HOME!! Make this home YOURS!
This property is off market, which means it's not currently listed for sale or rent on Zillow. This may be different from what's available on other websites or public sources.

