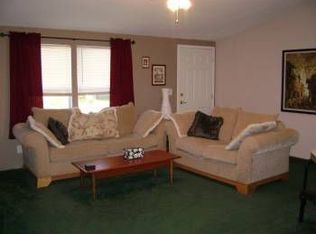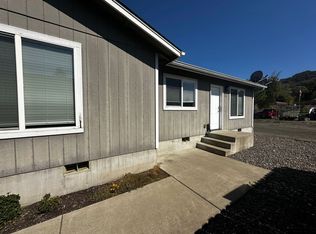Sold
$335,000
111 Rolling Hills Rd, Roseburg, OR 97471
3beds
2,186sqft
Residential, Manufactured Home
Built in 2003
0.35 Acres Lot
$354,600 Zestimate®
$153/sqft
$1,766 Estimated rent
Home value
$354,600
$337,000 - $372,000
$1,766/mo
Zestimate® history
Loading...
Owner options
Explore your selling options
What's special
This spacious 2003 MFD with 3 bed 2 bath sits on a 0.35-acre lot with a concrete block foundation. Interior features a clean, well-maintained 2,186 sq ft, open concept, great room sizes and vaulted ceilings throughout living room, family room, kitchen and dining. A large primary suite with full bathroom, walk-in closet, and the extra space that flanks primary suite has so much potential for, a reading nook, office, or workout area. French doors from primary lead to sitting area on homes large, covered deck w/ accessibility ramp. A beautifully fenced, landscaped, minimal maintenance yard. Lots of space for parking and, room for RV and boat. Great outdoor storage with three well maintained, good condition storage sheds. Don't miss the opportunity to own this beautiful triple wide manufactured home on .35 acres. Schedule your showing today!
Zillow last checked: 8 hours ago
Listing updated: August 13, 2024 at 05:05pm
Listed by:
Rachel Estrada 541-378-7224,
Platinum Realty
Bought with:
Nancy Wood, 200603009
Oregon Life Homes
Source: RMLS (OR),MLS#: 23217005
Facts & features
Interior
Bedrooms & bathrooms
- Bedrooms: 3
- Bathrooms: 2
- Full bathrooms: 2
- Main level bathrooms: 2
Primary bedroom
- Features: French Doors, Suite, Vaulted Ceiling, Walkin Closet
- Level: Main
Bedroom 2
- Features: Walkin Closet
- Level: Main
Bedroom 3
- Features: Double Closet
- Level: Main
Dining room
- Features: Eat Bar, Kitchen Dining Room Combo, Laminate Flooring
- Level: Main
Family room
- Features: Builtin Features, Family Room Kitchen Combo
- Level: Main
Kitchen
- Features: Builtin Range, Dishwasher, Disposal, Island, Builtin Oven, Laminate Flooring
- Level: Main
Living room
- Features: Ceiling Fan, Living Room Dining Room Combo, Vaulted Ceiling
- Level: Main
Heating
- Forced Air, Heat Pump
Cooling
- Heat Pump
Appliances
- Included: Built In Oven, Built-In Range, Dishwasher, Disposal, Range Hood, Electric Water Heater
- Laundry: Laundry Room
Features
- Ceiling Fan(s), High Ceilings, High Speed Internet, Hookup Available, Vaulted Ceiling(s), Walk-In Closet(s), Double Closet, Eat Bar, Kitchen Dining Room Combo, Built-in Features, Family Room Kitchen Combo, Kitchen Island, Living Room Dining Room Combo, Suite, Butlers Pantry
- Flooring: Laminate, Vinyl, Wall to Wall Carpet
- Doors: French Doors
- Windows: Double Pane Windows, Vinyl Frames
- Basement: None
Interior area
- Total structure area: 2,186
- Total interior livable area: 2,186 sqft
Property
Parking
- Parking features: Carport, Driveway, RV Access/Parking
- Has carport: Yes
- Has uncovered spaces: Yes
Accessibility
- Accessibility features: Accessible Approachwith Ramp, Accessible Doors, Bathroom Cabinets, One Level, Parking, Walkin Shower, Accessibility
Features
- Stories: 1
- Patio & porch: Covered Deck, Covered Patio, Deck
- Exterior features: Yard
- Fencing: Cross Fenced,Fenced
- Has view: Yes
- View description: Mountain(s)
Lot
- Size: 0.35 Acres
- Features: Corner Lot, Level, SqFt 15000 to 19999
Details
- Additional structures: RVParking, ToolShed, HookupAvailable
- Additional parcels included: M123152
- Parcel number: R119069
- Zoning: RS
Construction
Type & style
- Home type: MobileManufactured
- Property subtype: Residential, Manufactured Home
Materials
- Vinyl Siding
- Foundation: Block, Concrete Perimeter
- Roof: Composition
Condition
- Resale
- New construction: No
- Year built: 2003
Utilities & green energy
- Sewer: Public Sewer
- Water: Public
- Utilities for property: Cable Connected, Satellite Internet Service
Community & neighborhood
Security
- Security features: Unknown, Security Lights
Location
- Region: Roseburg
- Subdivision: Ks Green
Other
Other facts
- Body type: Triple Wide
- Listing terms: Cash,Conventional,FHA,USDA Loan,VA Loan
- Road surface type: Concrete, Gravel
Price history
| Date | Event | Price |
|---|---|---|
| 6/1/2023 | Sold | $335,000-0.3%$153/sqft |
Source: | ||
| 4/25/2023 | Pending sale | $335,900$154/sqft |
Source: | ||
| 4/16/2023 | Listed for sale | $335,900+91.9%$154/sqft |
Source: | ||
| 4/13/2006 | Sold | $175,000$80/sqft |
Source: Public Record Report a problem | ||
Public tax history
| Year | Property taxes | Tax assessment |
|---|---|---|
| 2024 | $1,010 -38.7% | $107,982 -38.7% |
| 2023 | $1,648 +3% | $176,171 +3% |
| 2022 | $1,600 +3% | $171,040 +3% |
Find assessor info on the county website
Neighborhood: 97471
Nearby schools
GreatSchools rating
- 6/10Green Elementary SchoolGrades: PK-5Distance: 1 mi
- 6/10John C Fremont Middle SchoolGrades: 6-8Distance: 5.2 mi
- 5/10Roseburg High SchoolGrades: 9-12Distance: 5.8 mi
Schools provided by the listing agent
- Elementary: Green,Sunnyslope
- Middle: Fremont
Source: RMLS (OR). This data may not be complete. We recommend contacting the local school district to confirm school assignments for this home.

