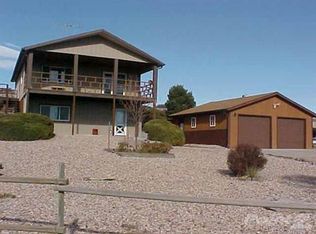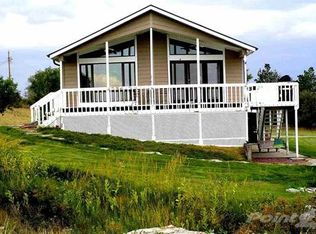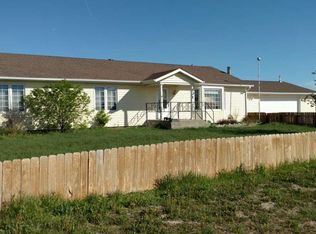Home Sweet Horse Property located in between town and the country offers 3-BR, 2-BA, 1-level living, detached 1-car garage, loafing sheds, round corral and pens on 3.85 acres. Features include large living room, spacious kitchen, master bedroom ensuite, central air, front porch views, back porch handicap access, pet yard, automatic horse waterer and truck/trailer/RV parking. Pizza delivery available!
This property is off market, which means it's not currently listed for sale or rent on Zillow. This may be different from what's available on other websites or public sources.


