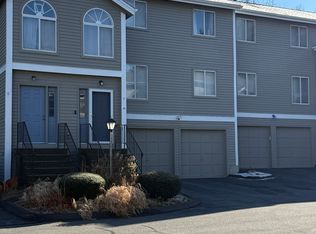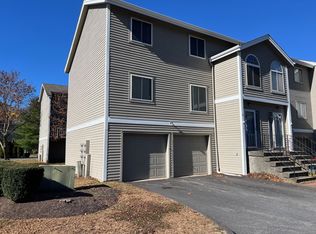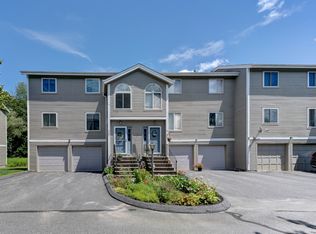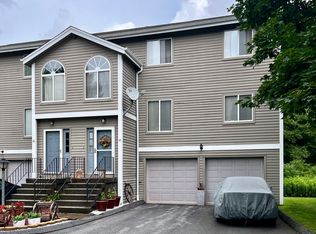Sold for $206,000 on 04/01/25
$206,000
111 Riverton Road APT 9, Winchester, CT 06098
2beds
1,204sqft
Condominium, Townhouse
Built in 1987
-- sqft lot
$213,200 Zestimate®
$171/sqft
$2,392 Estimated rent
Home value
$213,200
$179,000 - $254,000
$2,392/mo
Zestimate® history
Loading...
Owner options
Explore your selling options
What's special
This 3-story condominium boasts two large bedrooms, and 1.5 bathrooms, as well as a 2-car garage with a private indoor entrance. The primary bedroom provides lofty ceilings, a walk-in closet, and its own entry way into the full bath. On the main level, the pellet stove is powerful enough to heat the entire living space whilst having its own thermostat to ensure a comfortable temperature throughout. Upon entering the back deck, you are greeted by beautiful views of the wooded area surrounding the condominium. The two sliding glass doors that lead to the deck area ensure that the main floor is booming with natural light. Whether it be the brand-new wall to wall carpeting, the heated floors in the master bathroom, or the fully updated kitchen, this condo is a must see if you are looking to buy in the area.
Zillow last checked: 8 hours ago
Listing updated: April 03, 2025 at 01:17pm
Listed by:
Kathleen Miller 860-805-0830,
CT Home Pro, LLC 860-256-8899
Bought with:
Linda Ganem, RES.0766026
Borla & Associates Real Estate
Source: Smart MLS,MLS#: 24067668
Facts & features
Interior
Bedrooms & bathrooms
- Bedrooms: 2
- Bathrooms: 2
- Full bathrooms: 1
- 1/2 bathrooms: 1
Primary bedroom
- Features: Vaulted Ceiling(s), Ceiling Fan(s), Full Bath, Walk-In Closet(s), Wall/Wall Carpet
- Level: Upper
- Area: 209 Square Feet
- Dimensions: 11 x 19
Bedroom
- Features: Ceiling Fan(s), Wall/Wall Carpet
- Level: Upper
- Area: 136.5 Square Feet
- Dimensions: 13 x 10.5
Kitchen
- Features: Remodeled, Balcony/Deck, Galley, Sliders, Vinyl Floor
- Level: Main
- Area: 96 Square Feet
- Dimensions: 8 x 12
Living room
- Features: Balcony/Deck, Dining Area, Pellet Stove, Sliders, Wall/Wall Carpet
- Level: Main
- Area: 361 Square Feet
- Dimensions: 19 x 19
Heating
- Baseboard, Radiant, Other, Electric
Cooling
- Wall Unit(s)
Appliances
- Included: Electric Range, Range Hood, Refrigerator, Dishwasher, Disposal, Electric Water Heater
- Laundry: Lower Level
Features
- Basement: Full,Storage Space,Garage Access,Interior Entry
- Attic: None
- Number of fireplaces: 1
Interior area
- Total structure area: 1,204
- Total interior livable area: 1,204 sqft
- Finished area above ground: 1,204
Property
Parking
- Total spaces: 2
- Parking features: Attached, Garage Door Opener
- Attached garage spaces: 2
Features
- Stories: 3
- Patio & porch: Deck
Lot
- Features: Level
Details
- Parcel number: 924005
- Zoning: RR
Construction
Type & style
- Home type: Condo
- Architectural style: Townhouse
- Property subtype: Condominium, Townhouse
Materials
- Clapboard
Condition
- New construction: No
- Year built: 1987
Utilities & green energy
- Sewer: Public Sewer
- Water: Public
Community & neighborhood
Location
- Region: Winsted
HOA & financial
HOA
- Has HOA: Yes
- HOA fee: $370 monthly
- Amenities included: Management
- Services included: Maintenance Grounds, Trash, Snow Removal, Sewer, Pest Control
Price history
| Date | Event | Price |
|---|---|---|
| 4/1/2025 | Sold | $206,000+0.5%$171/sqft |
Source: | ||
| 2/7/2025 | Pending sale | $205,000$170/sqft |
Source: | ||
| 1/17/2025 | Listed for sale | $205,000$170/sqft |
Source: | ||
| 10/16/2024 | Sold | $205,000+8%$170/sqft |
Source: | ||
| 9/20/2024 | Listed for sale | $189,900+163.8%$158/sqft |
Source: | ||
Public tax history
| Year | Property taxes | Tax assessment |
|---|---|---|
| 2025 | $2,863 +10.5% | $98,140 |
| 2024 | $2,590 | $98,140 |
| 2023 | $2,590 +61.1% | $98,140 +104.7% |
Find assessor info on the county website
Neighborhood: 06098
Nearby schools
GreatSchools rating
- 6/10Pearson Middle SchoolGrades: 3-6Distance: 1.9 mi
- NAPearson AcademyGrades: Distance: 1.9 mi
- NABatcheller Early Education CenterGrades: PK-2Distance: 2.7 mi
Schools provided by the listing agent
- High: Gilbert
Source: Smart MLS. This data may not be complete. We recommend contacting the local school district to confirm school assignments for this home.

Get pre-qualified for a loan
At Zillow Home Loans, we can pre-qualify you in as little as 5 minutes with no impact to your credit score.An equal housing lender. NMLS #10287.
Sell for more on Zillow
Get a free Zillow Showcase℠ listing and you could sell for .
$213,200
2% more+ $4,264
With Zillow Showcase(estimated)
$217,464


